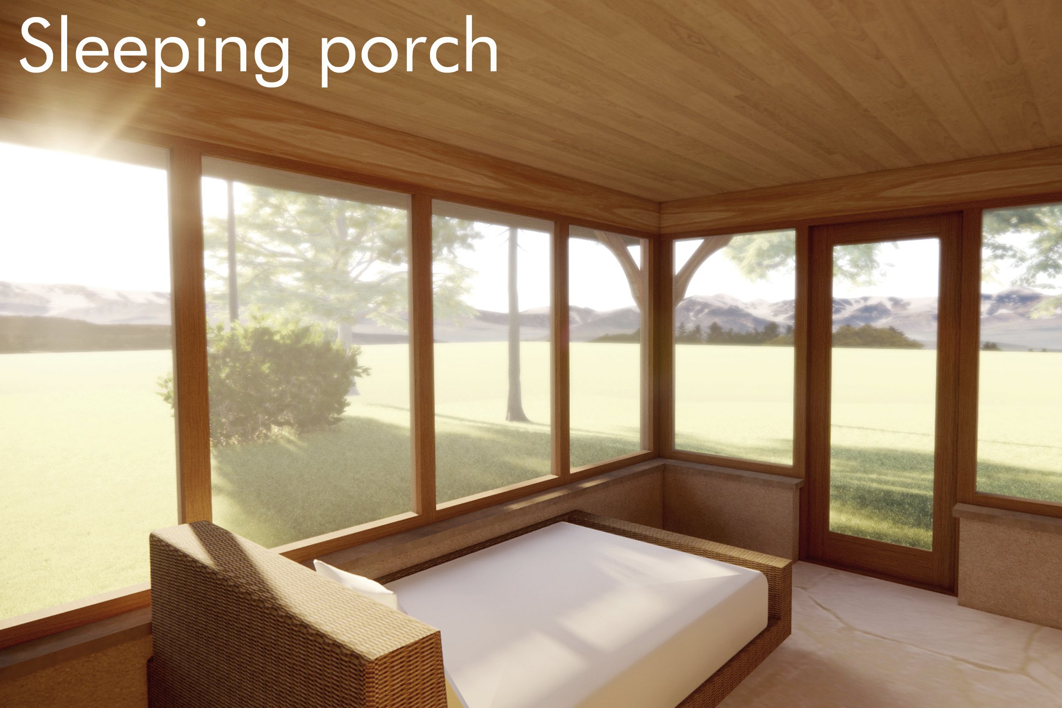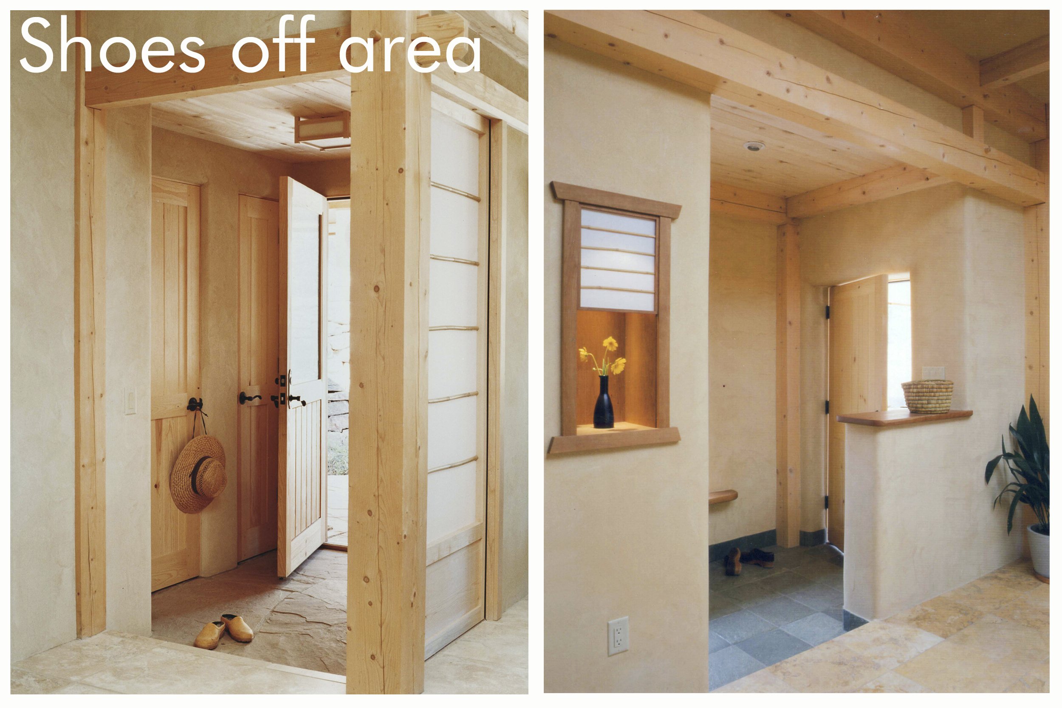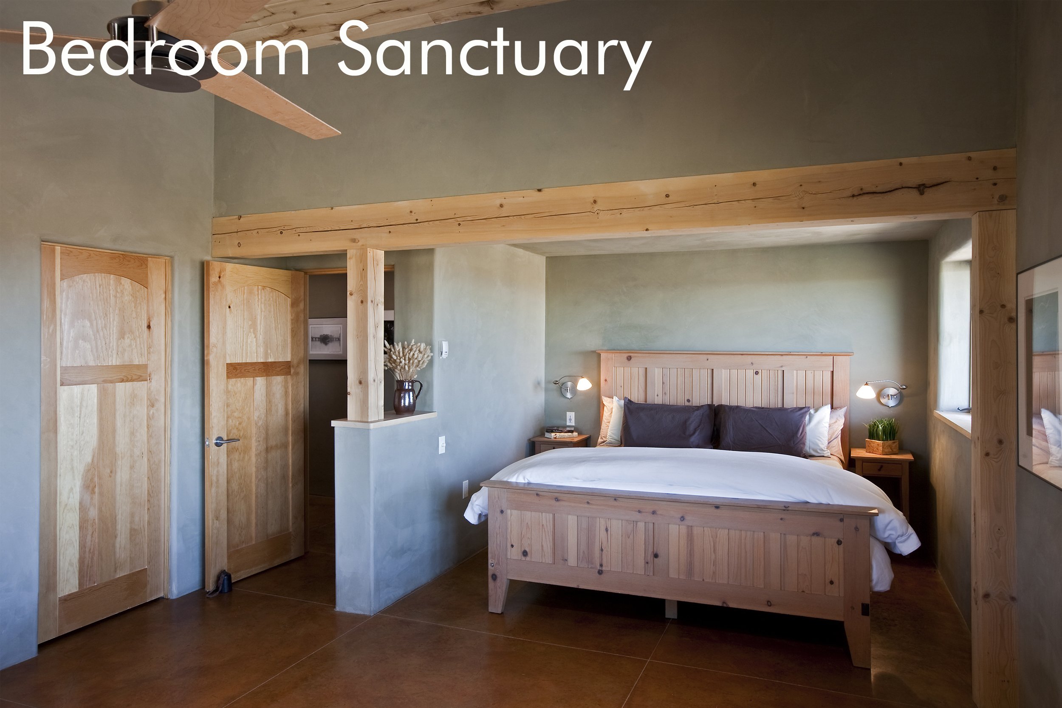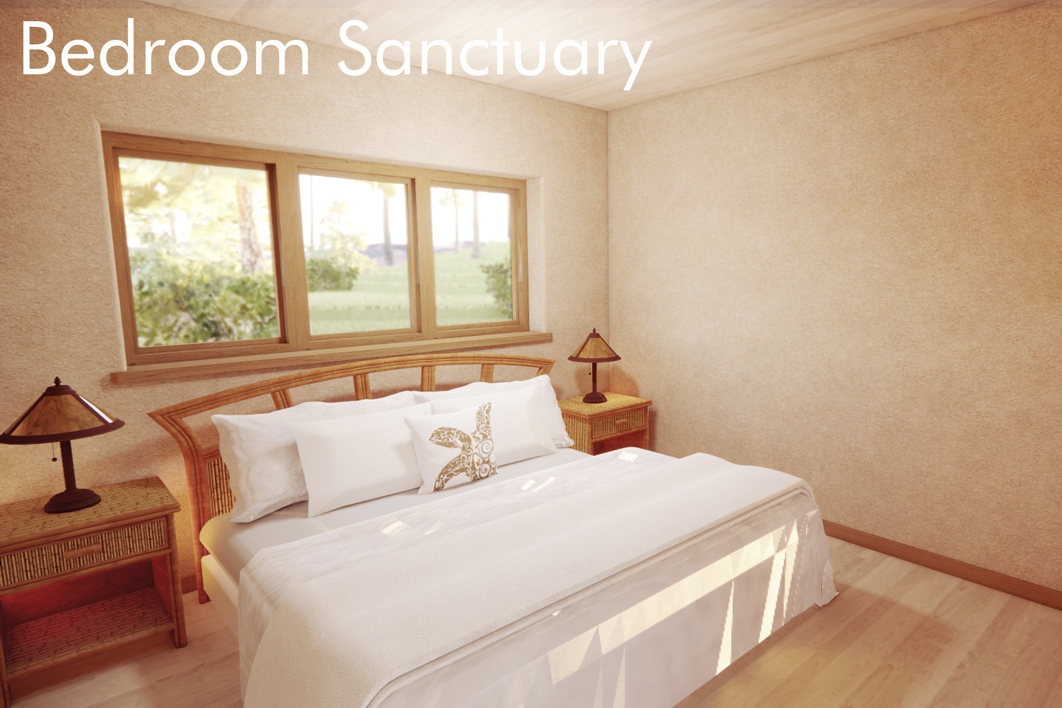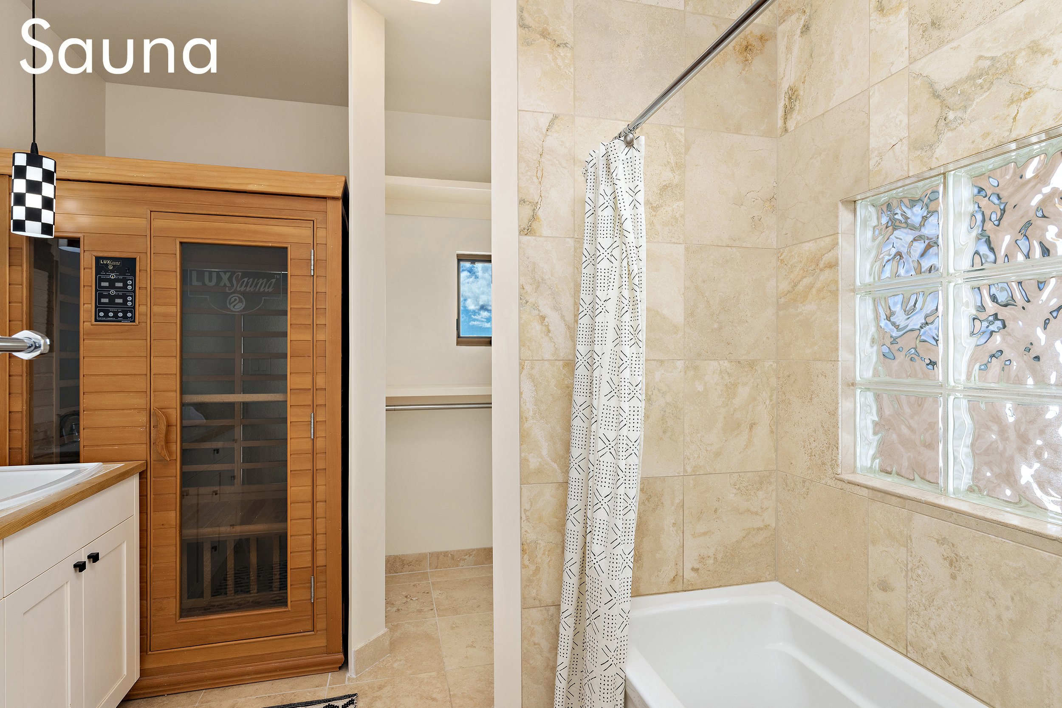Design for Health
Everybody deserves to have a healthy home that is free from harmful chemicals, is resilient against mold, and is built to minimize electromagnetic field exposures. Healthy design and construction is crucial for those with Multiple Chemical Sensitivities (MCS) but all homes should be built with careful consideration of the health impacts on the occupants regardless of their health/sensitivity status.
Long before you break ground, your home will be built on paper. This is your first opportunity to choose the materials that your home will be made of and to include certain features in the design that will serve your health.
To build a healthy home, you need to build the right design and construction team, find the right site, and choose the right building system to best fit your needs.
The Right Team
The right team will include consultants that must be integrated into the team. The team includes some or all of the following members, although one person may be qualified to perform several of these tasks:
The Owner
The Architect or Designer
The General Contractor
The Healthy Home Consultant
An Owner’s Advocate, if required
An Electromagnetic Radiation Specialist (EMRS)
A Building Envelope Specialist
The Right Site
Careful inspection of a potential building site is important to ensure that construction will go as smoothly as possible. There are even more considerations when you are planning to build a healthy home. The right site should not :
be near sources of air pollution
have light and noise pollution
have unhealthy drinking water
be near sources of high electromagnetic fields
be in geopathic stress zones
The Right Building System
The building envelope is meant to protect us from the elements. The founders of Building Biology have identified several characteristics for an ideal health-supporting building system. These characteristics include:
mass walls
transparency to moisture, often called “breathable walls” or “flow through” wall systems
walls that don’t trap moisture inside them
walls with high hygric buffering capacity
natural finishes inside and outside
a good roof overhang and well elevated earth-coupled foundation
While light frame construction is the norm in North America, there are several mass wall systems available that meet the above criteria, including:
Light Straw Clay, Hemp Crete and other natural fiber and clay or lime techniques
Predominantly clay soil techniques such as adobe, compressed earth blocks, cob and rammed earth
Industrially made masonry products including wood insulated concrete forms (Faswall and Nexcem) and AAC aerated autoclaved concrete
We have found that there are several features that can be “built-in” to a design to accommodate the needs of highly sensitive people. Below are some of the features our clients often want included in their homes. Download our Design for Health Guidelines to learn more!
We have written an expanded version of this topic as a course, Designing a Home for Multiple Chemical Sensitivities, for the Building Biology Institute. This course and quiz can be taken for 20 Continuing Education Units (CEUs).
