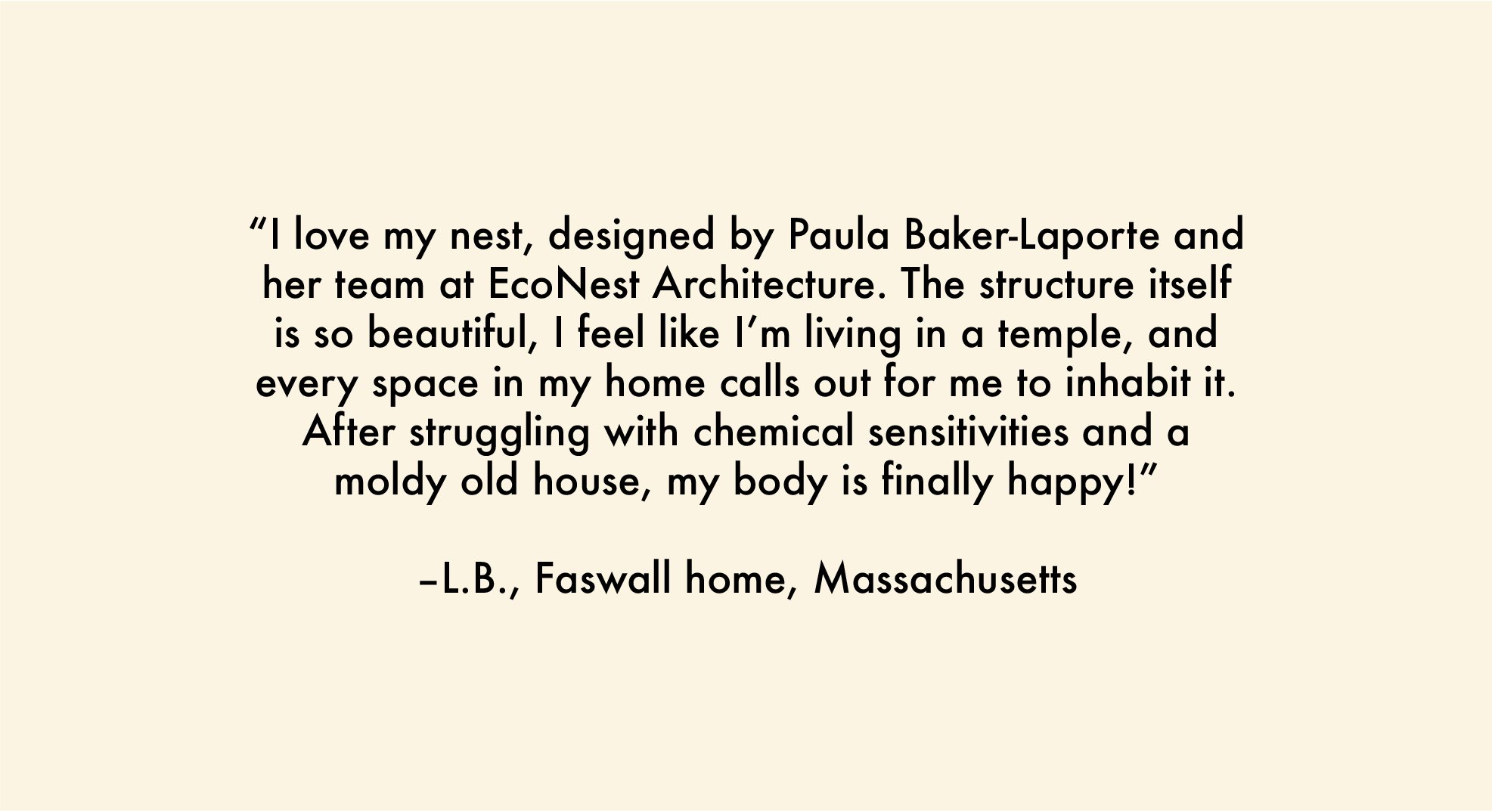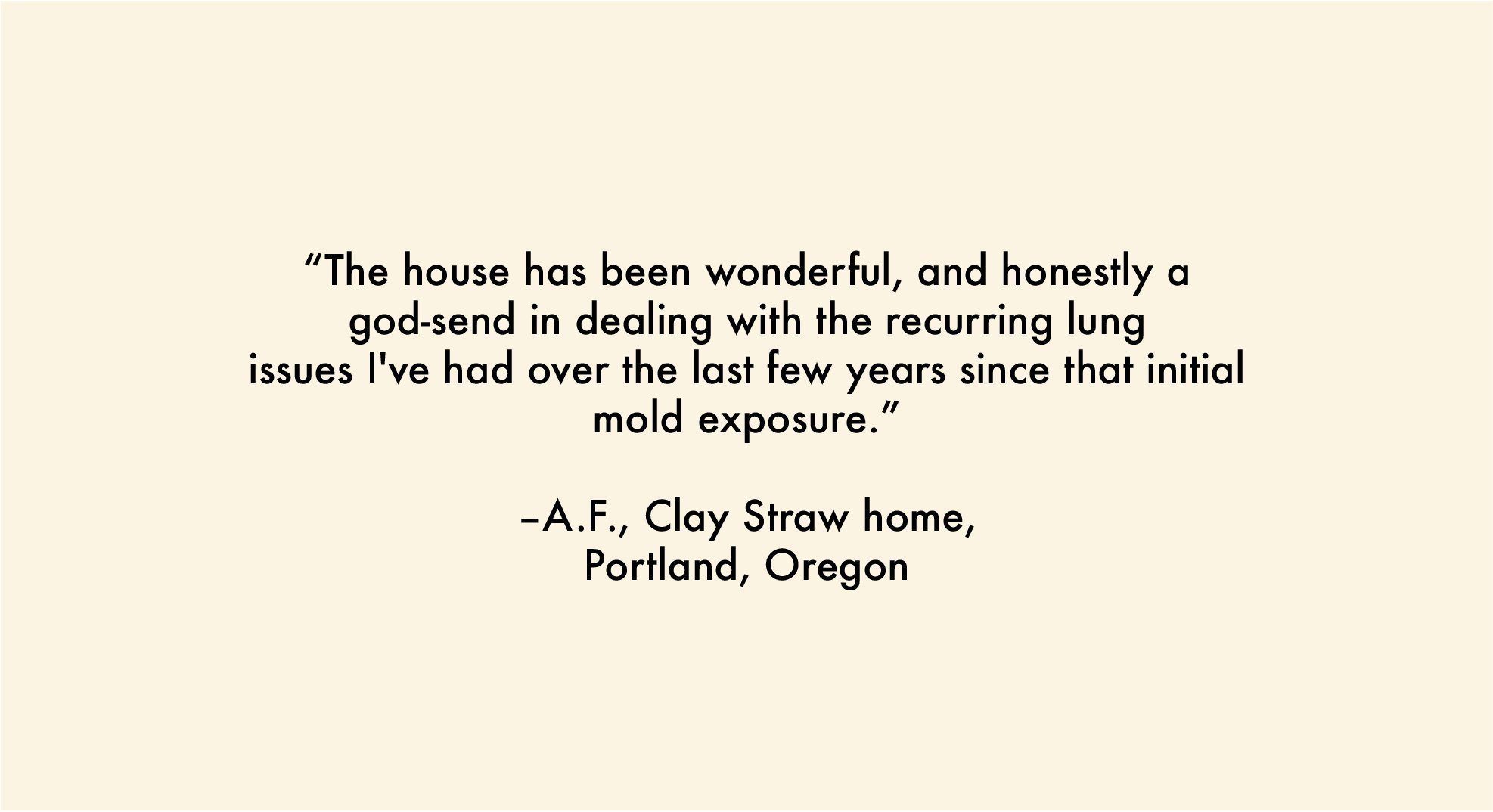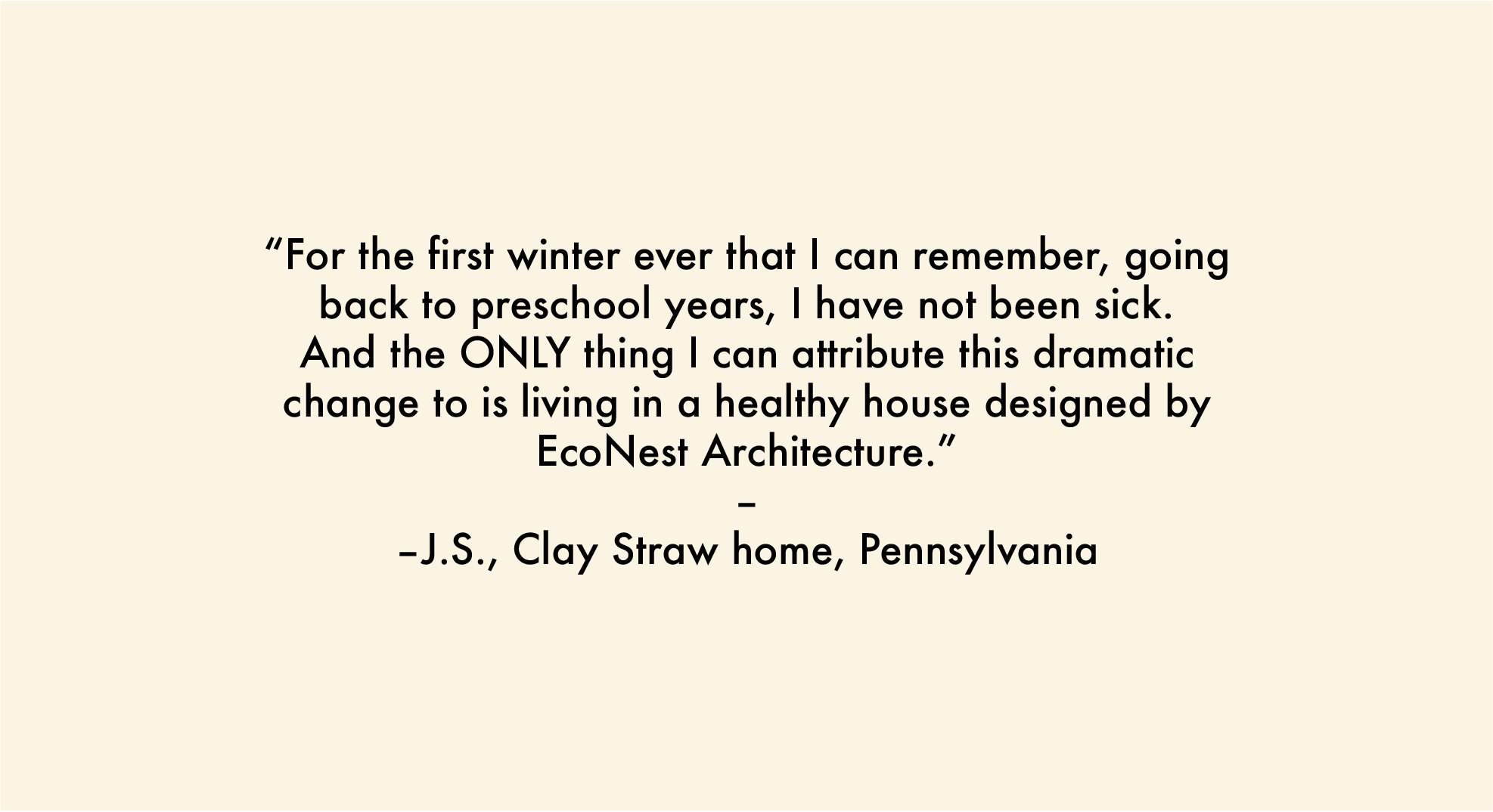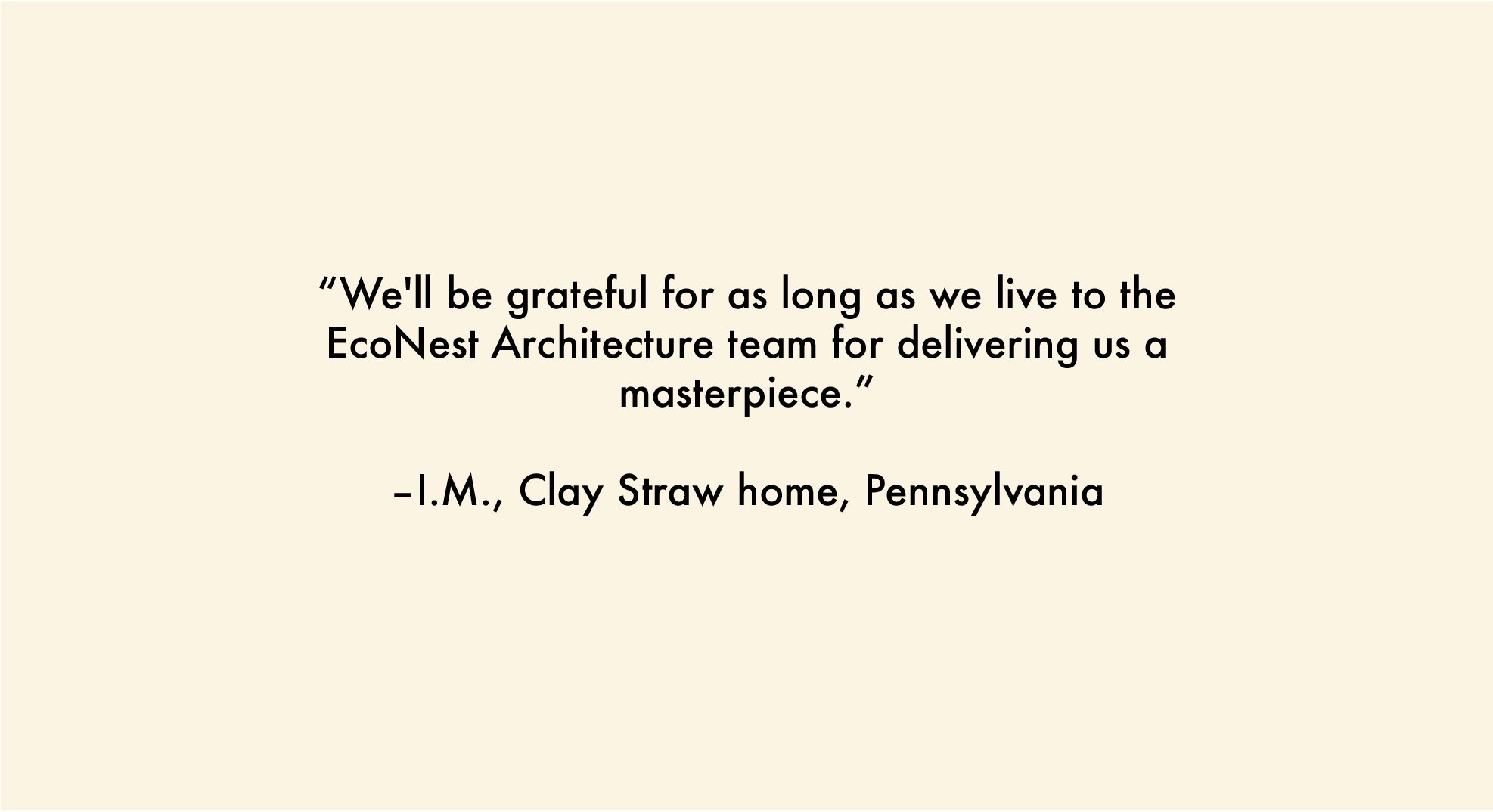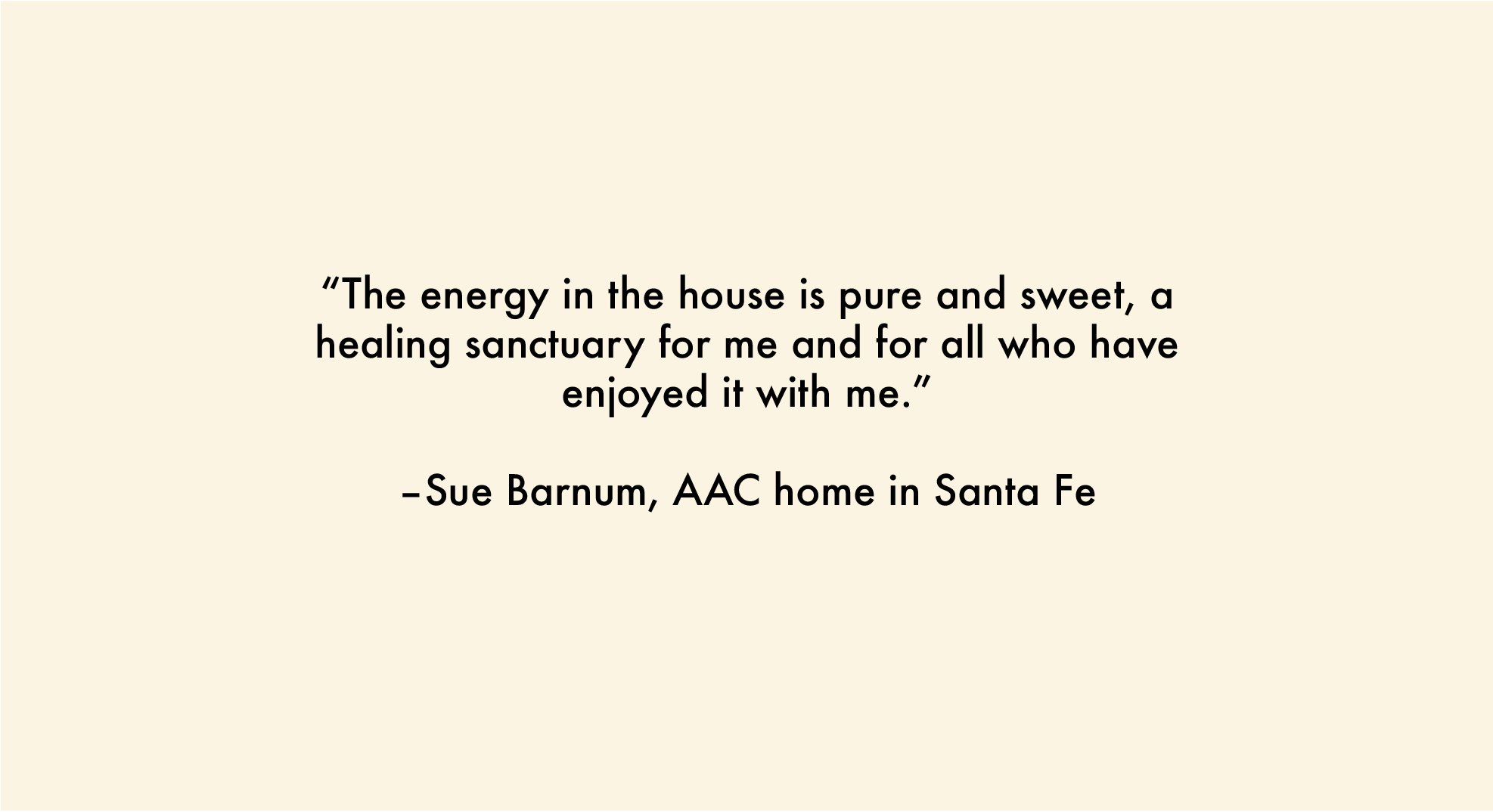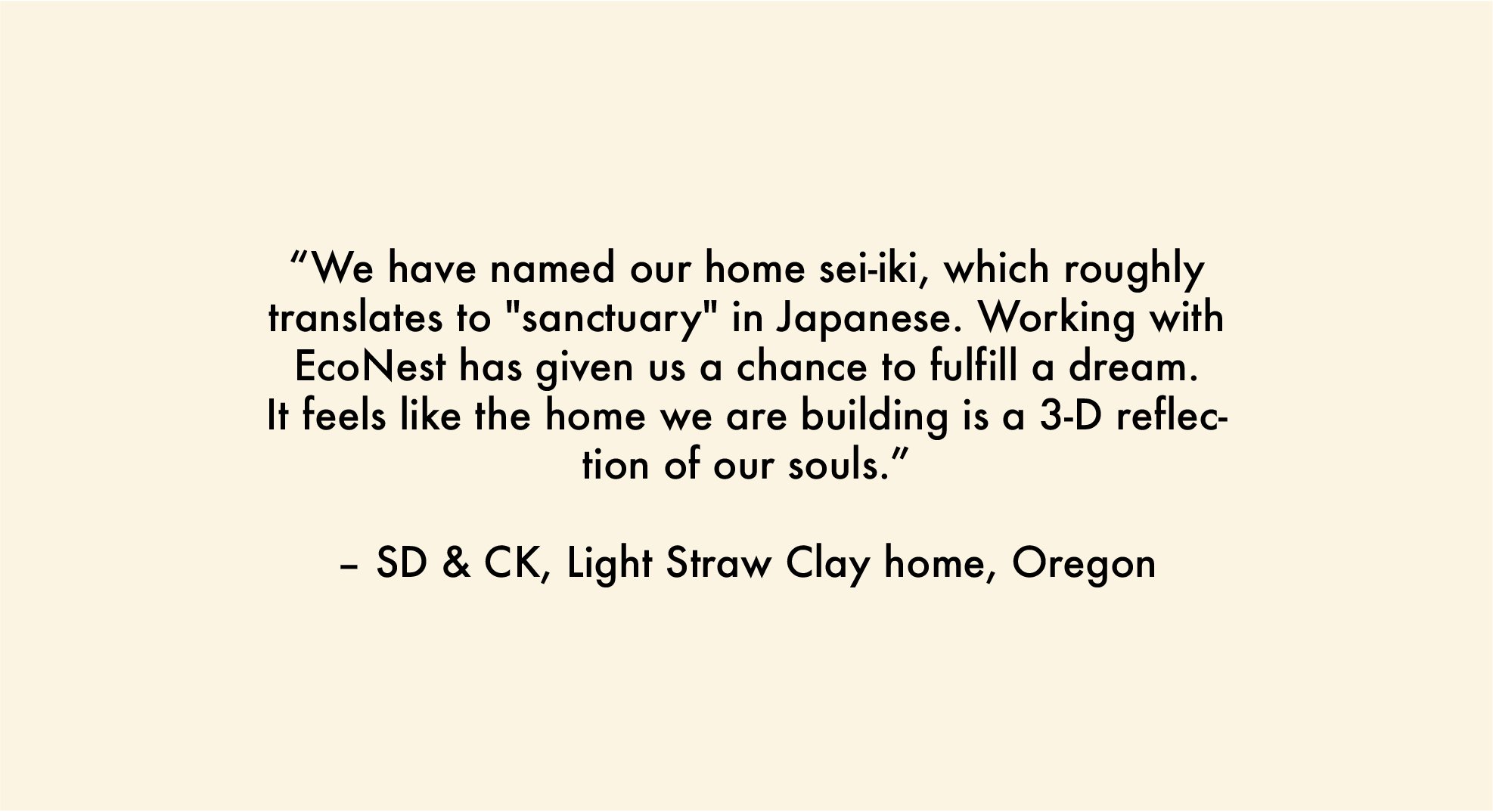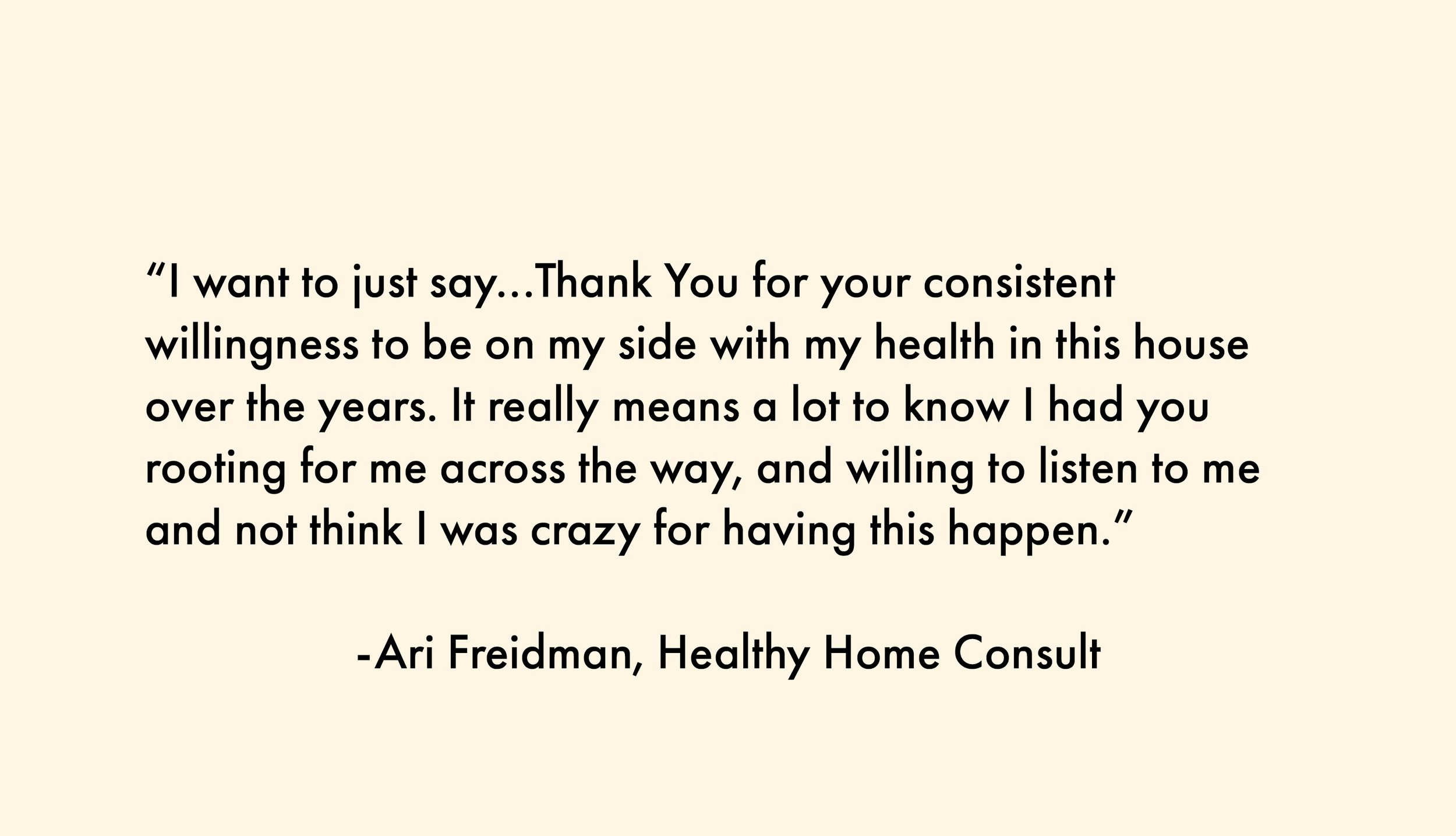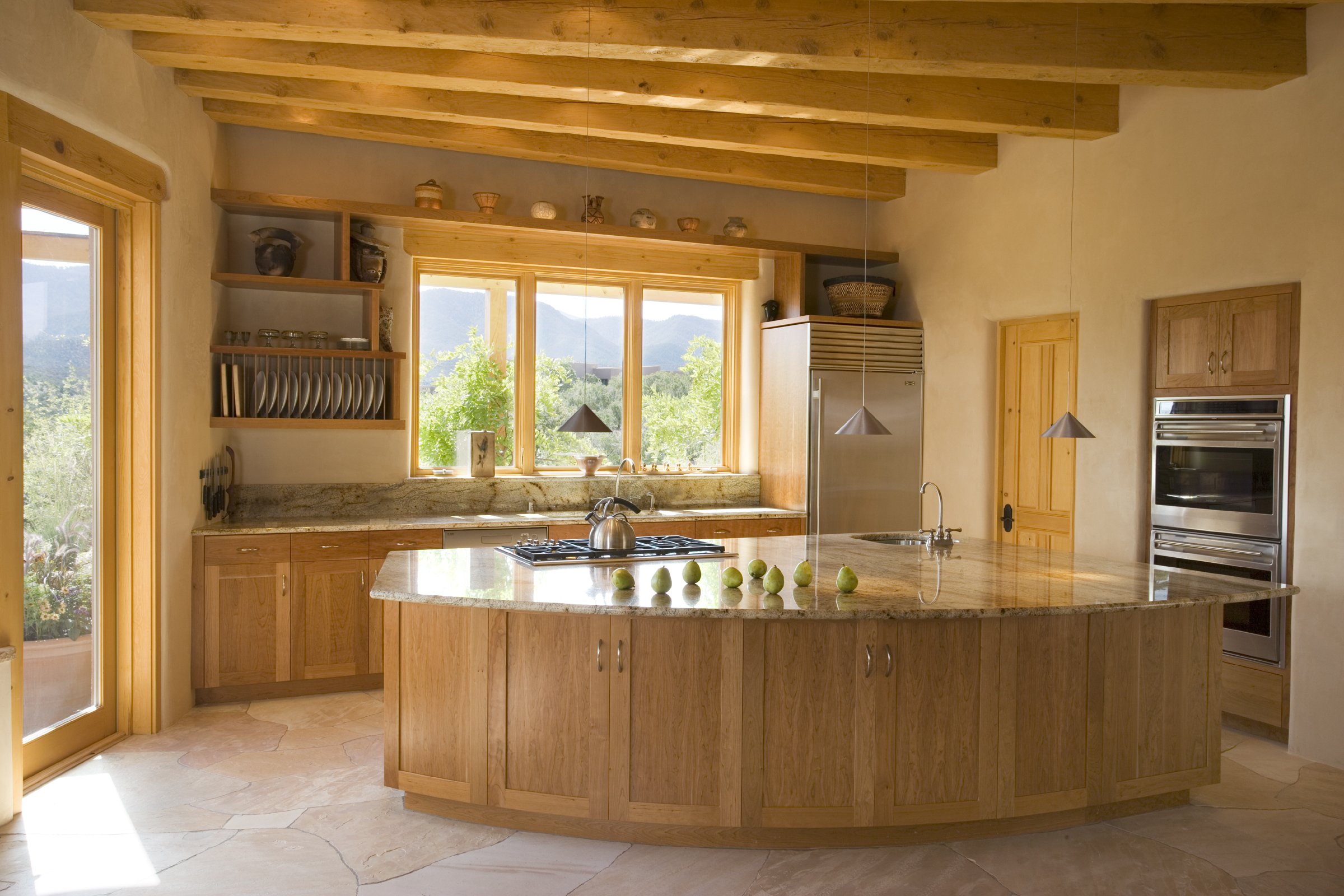
OUR DESIGN WORK
ARCHITECTURE FOR WELLNESS
We are committed to excellent design that deeply nurtures your health and wellbeing through the thoughtful use of space, materials, and resources. In our commitment to design the healthiest and most ecological buildings possible, we embrace the principles of Building Biology.
Building Biology has taught us that nature is the gold standard for creating an indoor environment that promotes wellbeing. The choices we make about how we build, the materials we choose, and where they come from have a direct and powerful impact on the health of individuals, communities, and the environment. Care goes into every aspect of our designs.
Designing and building your own home can be an enormous undertaking, and for many of our clients a once-in-a-lifetime privilege. Let us be your guide on this journey, working hand-in-hand with you to create excellence.
FEATURED PROJECT
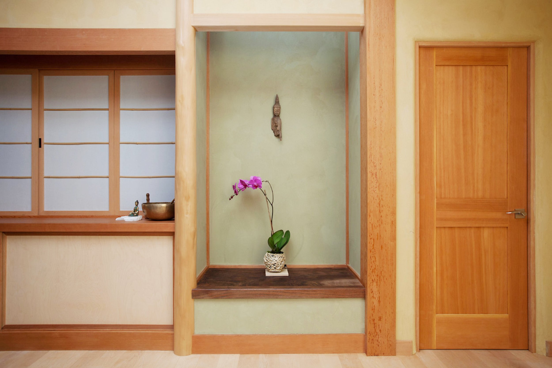
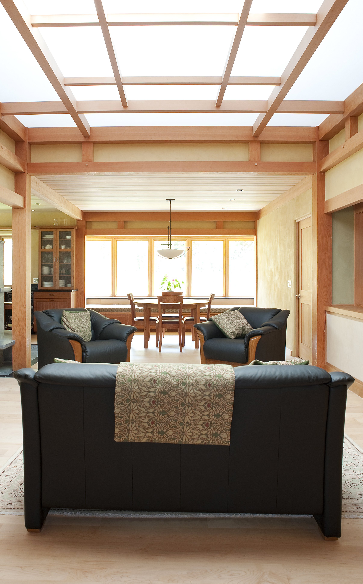
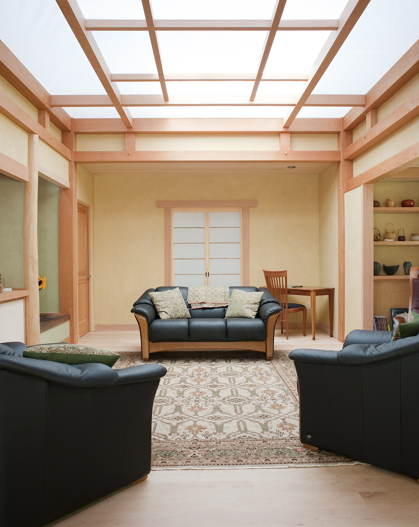
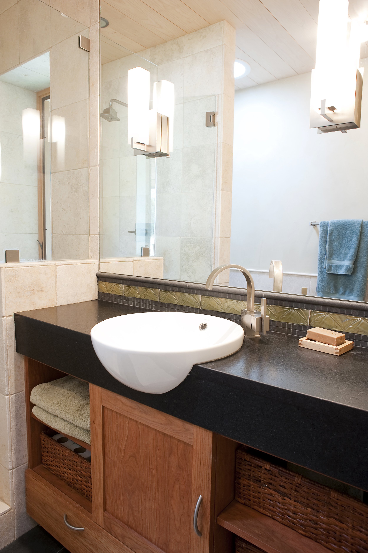
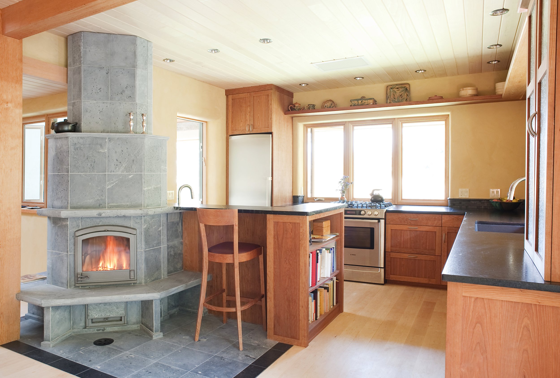
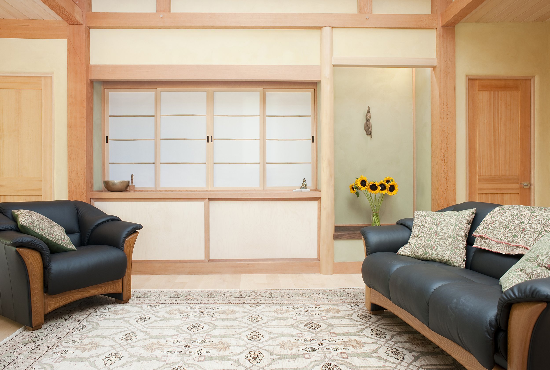
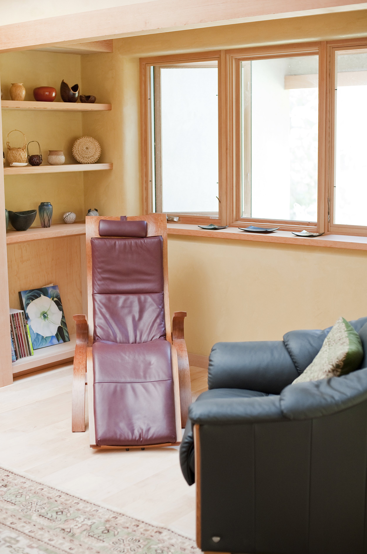
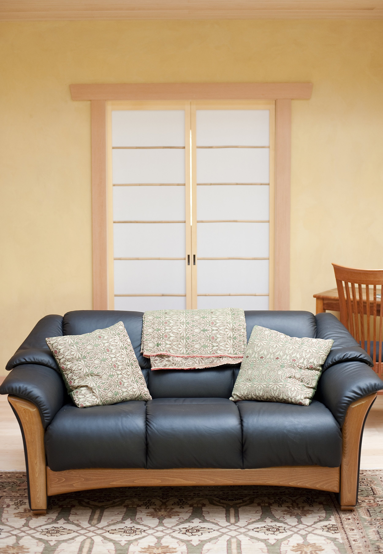
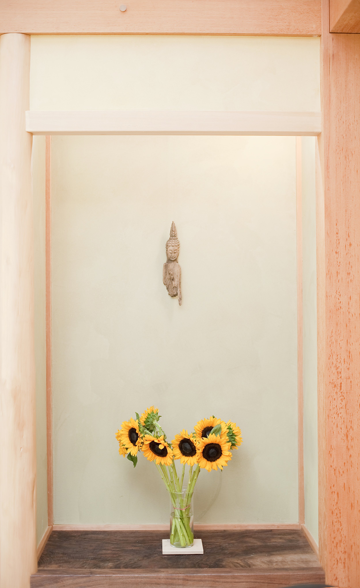
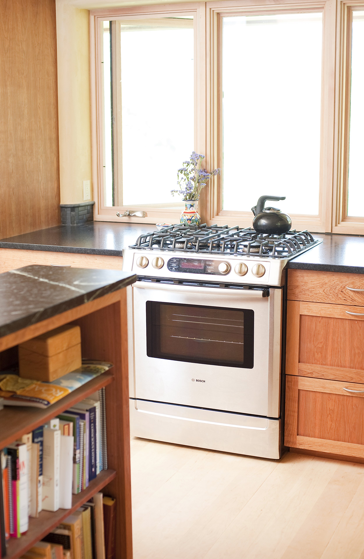
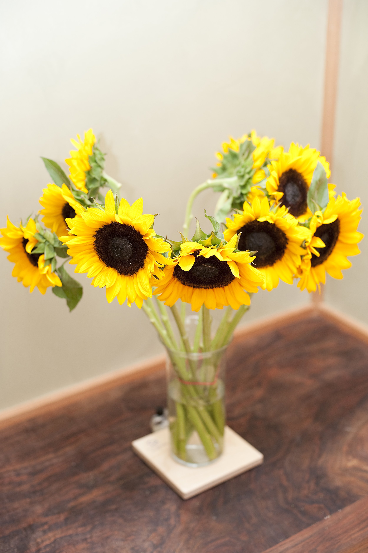
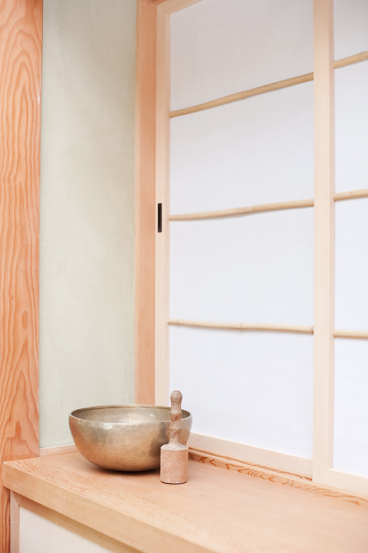
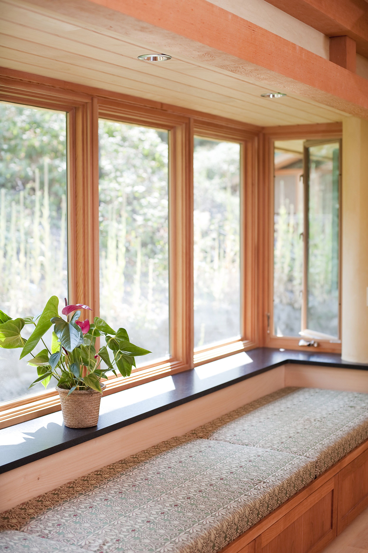
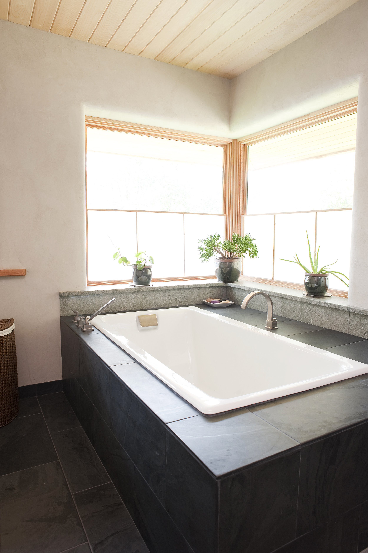
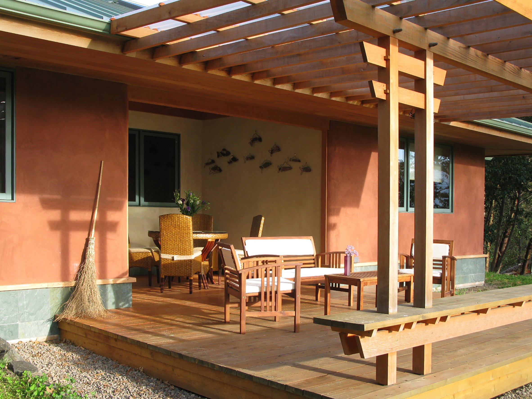
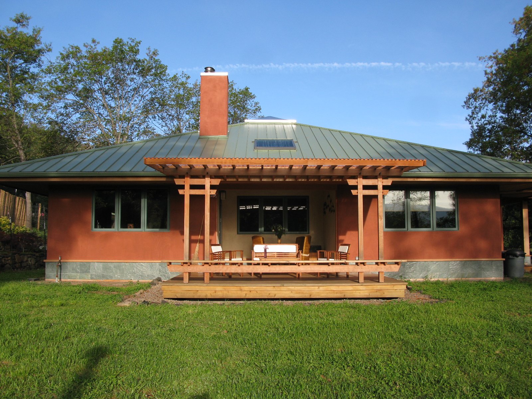
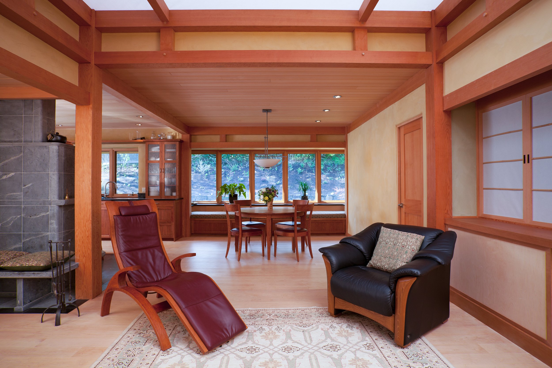
Baker-Laporte Residence: Light Straw Clay
This 1700 square foot home in Ashland, Oregon features the local woods of the Pacific Northwest. The fir timber frame was salvaged from the Grizzly Peak fire. Ceilings and shojii are crafted from local Port Orford Cedar. The central Tulikivi masonry oven was built by Ashland's own Alaska Masonry Heaters. This home was designed in accordance with the principles of Building Biology, using natural plasters throughout, a masonry oven, radiant floor heat, earthen floors, unsealed wood, and cut-off switches in the bedrooms.
Photo Credits: Ezra Marcos
For completed projects, visit our Blog page.
BUILDING MATERIALS
We have discovered through experience that the materials used for construction matter deeply and are reflected in the “feel” of the space, the longevity of the structure and the wellbeing of the occupants. Following the Principles of Building Biology we have specialized in wall systems that combine high mass with high moisture handling capabilities that mesh well with natural finishes and materials. Following is some information about the materials that we have utilized.
Light Straw Clay & Natural Fibers
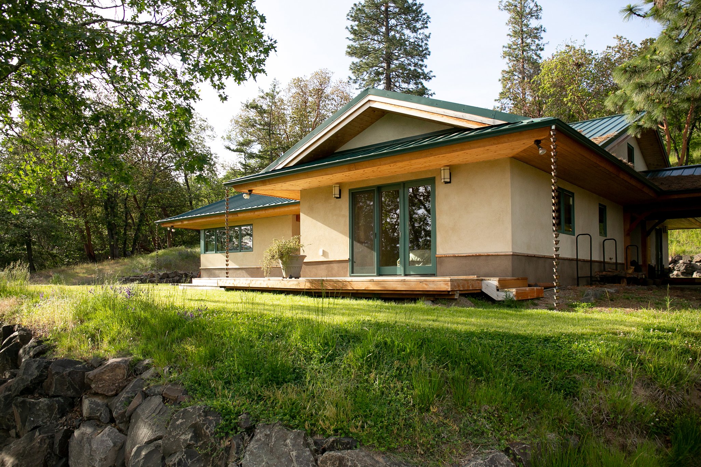

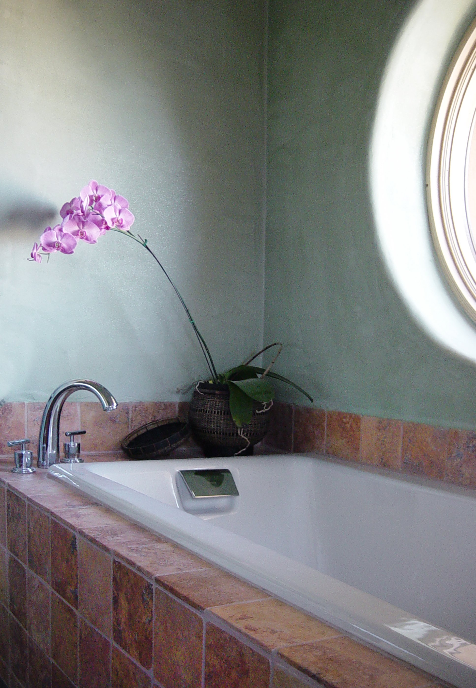
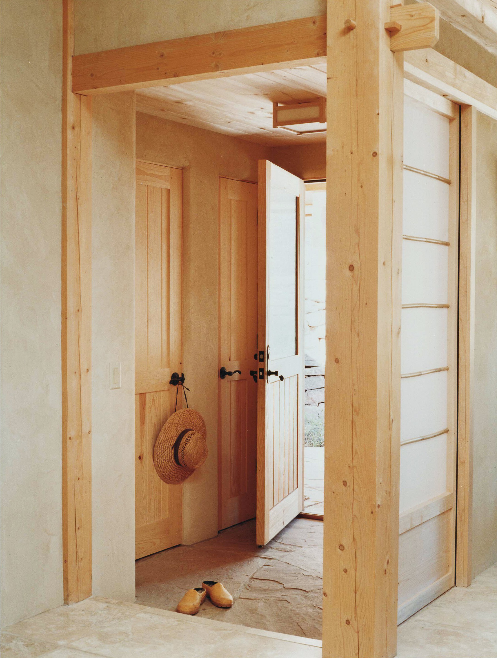
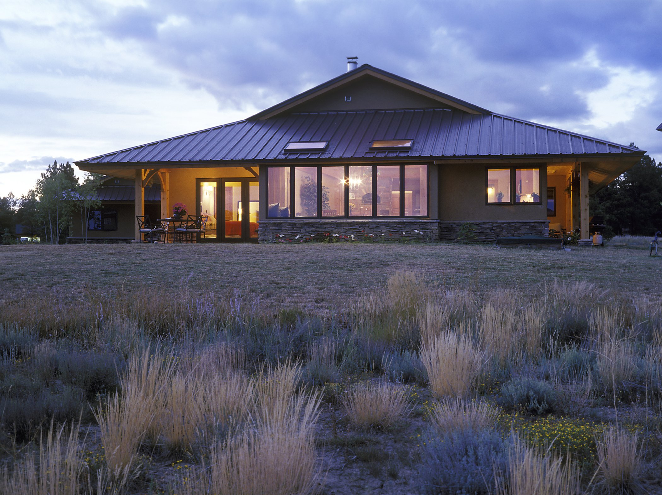
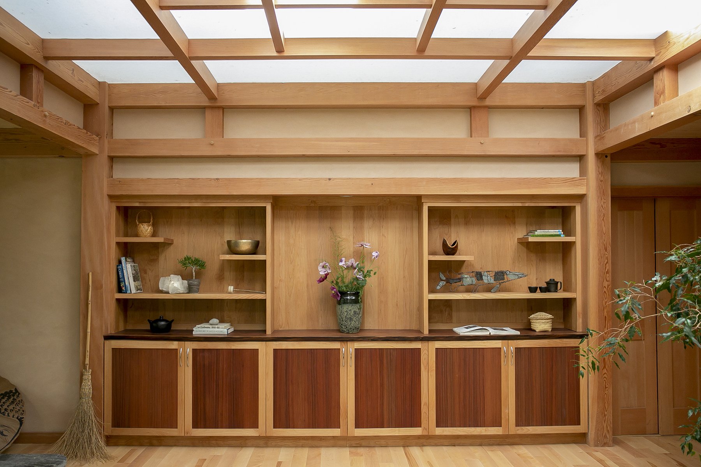
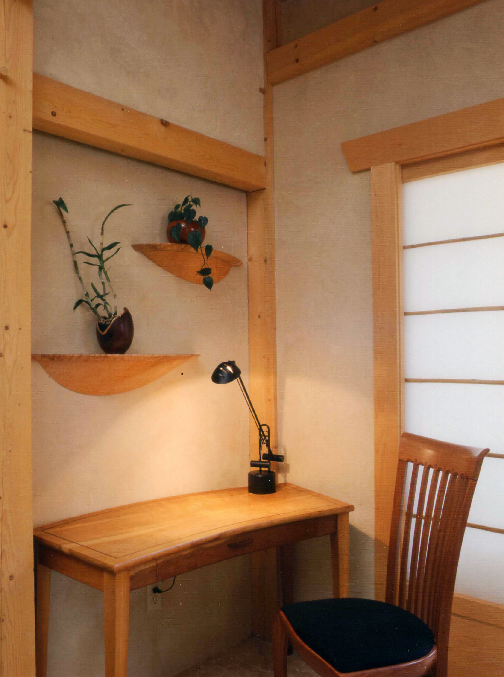
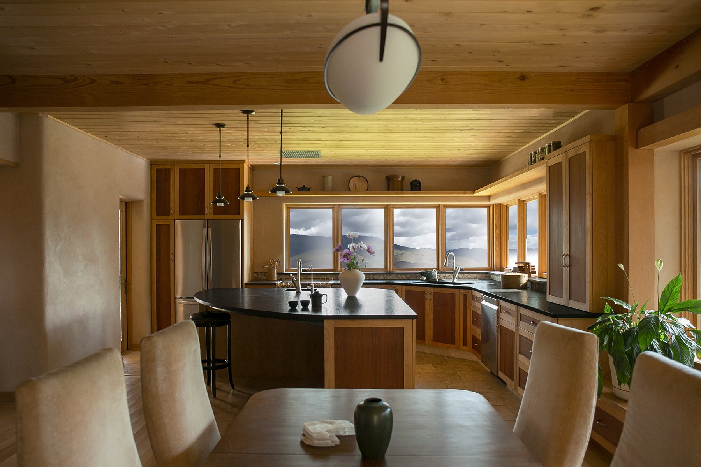
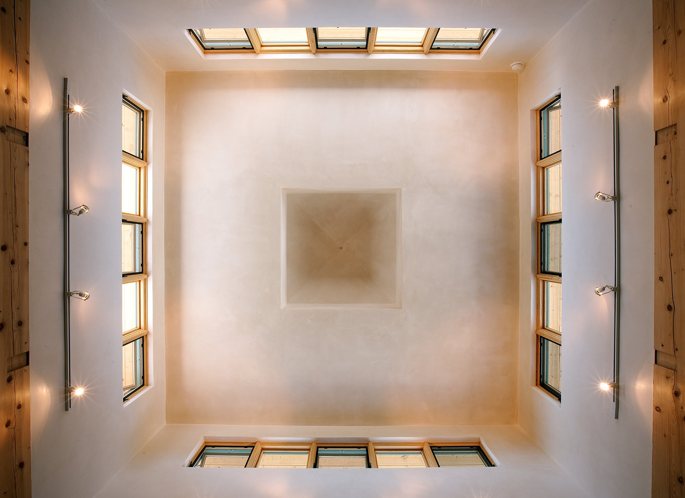
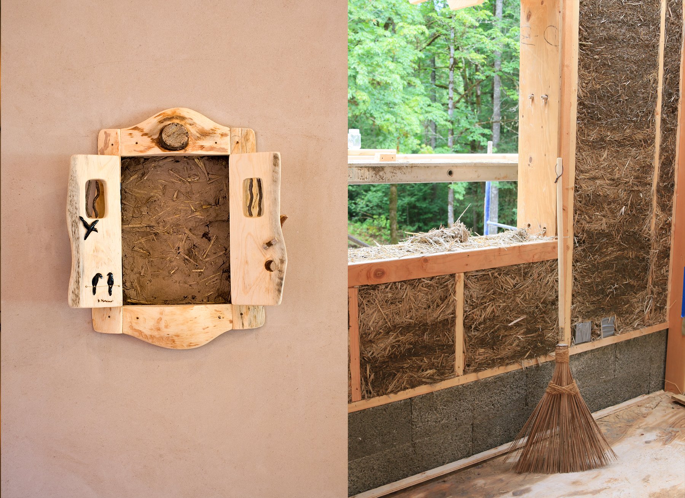
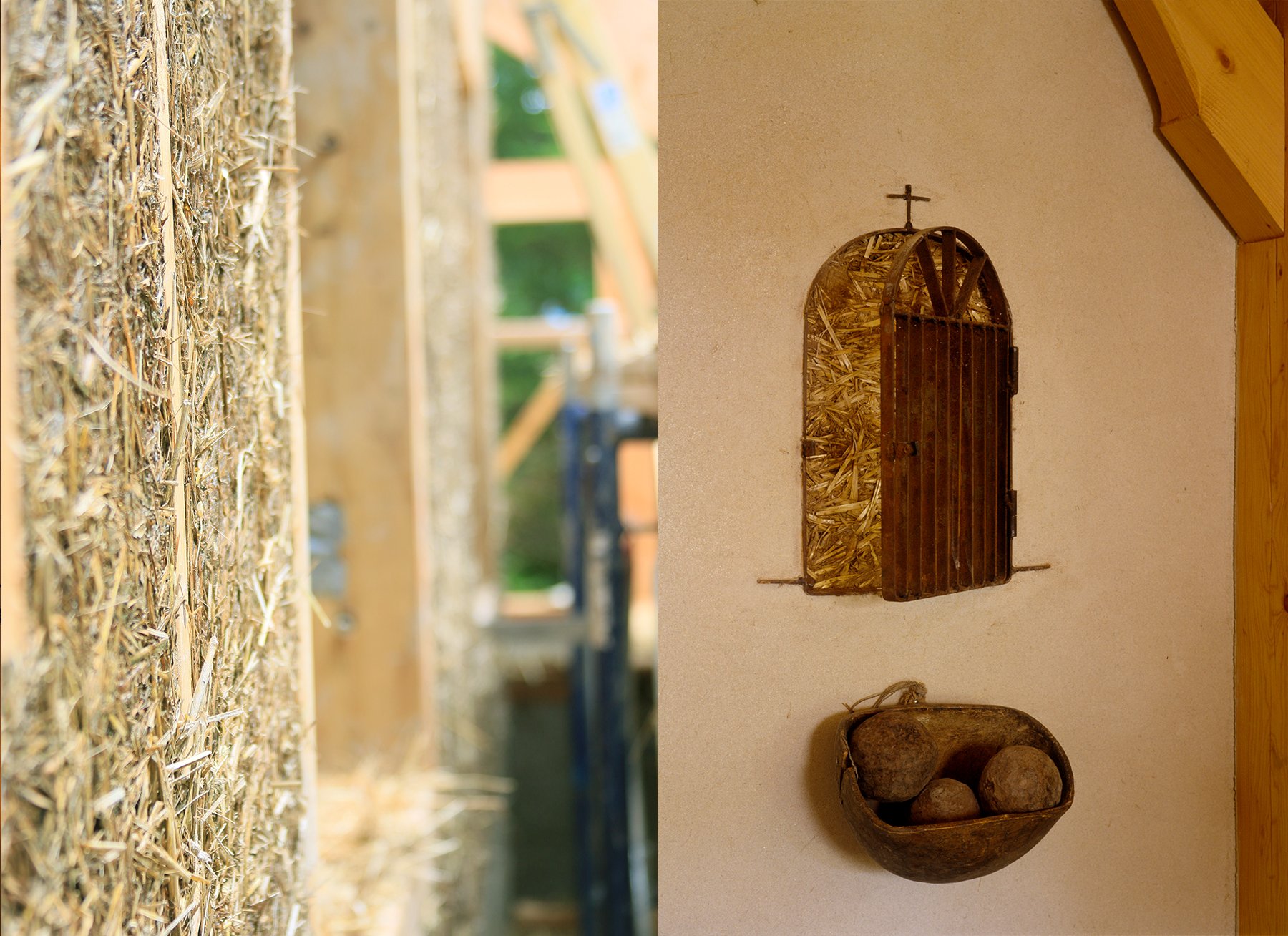
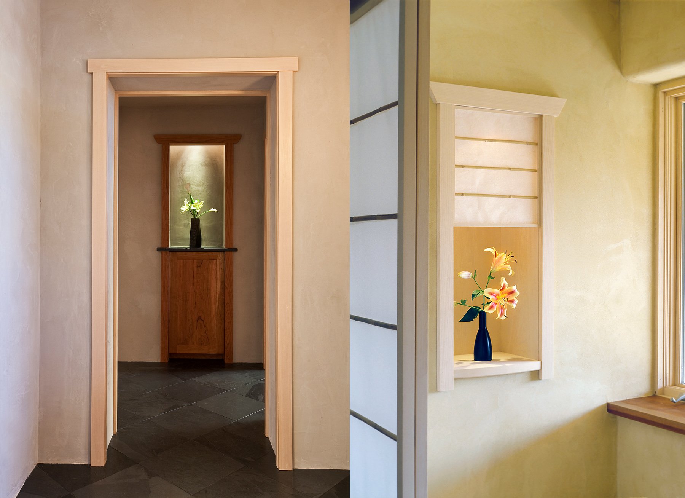
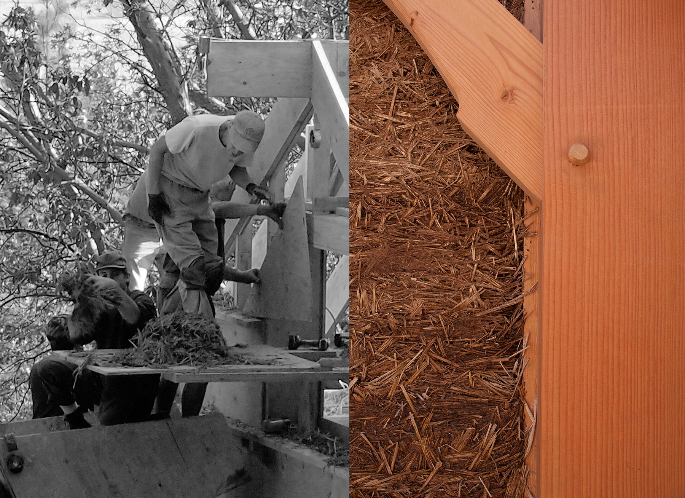
Twelve-inch thick walls combine clay soils with locally abundant fibers of straw, wood chip, or hemp. This combination of thermal mass (the clay soil) and thermal insulation (the fiber) forms a “dynamic insulation” creating a very comfortable interior climate and a high level of energy efficiency. This thermal mass / insulation combination is especially effective in conjunction with natural passive climate controls which are incorporated into the EcoNest designs. Paula is the co-author of the New Mexico and International Residential Codes for Light Straw Clay construction.
Adobe
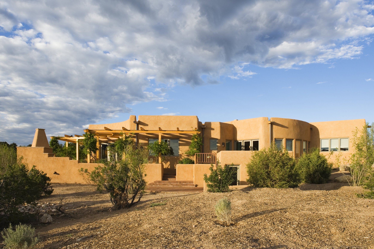
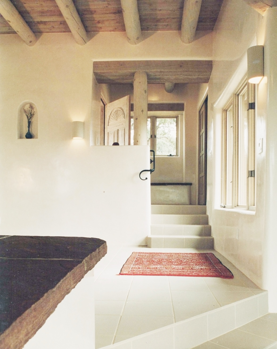
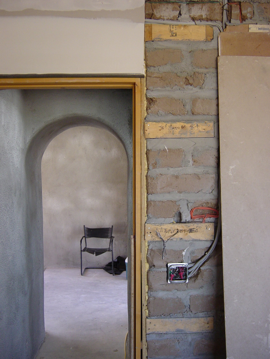
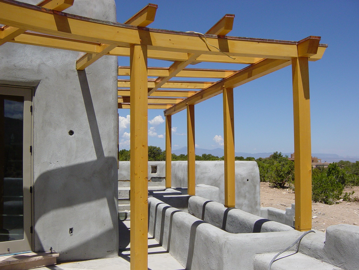
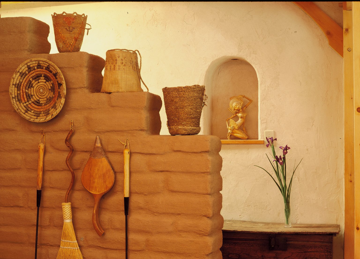
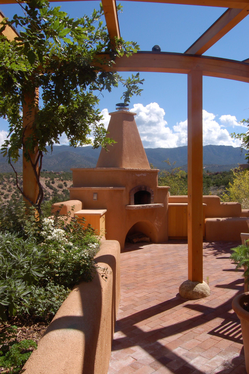
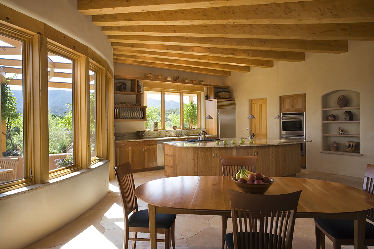
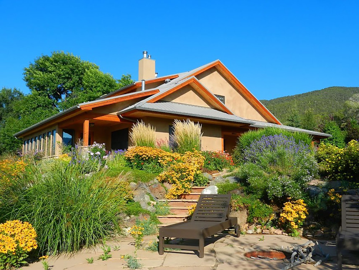
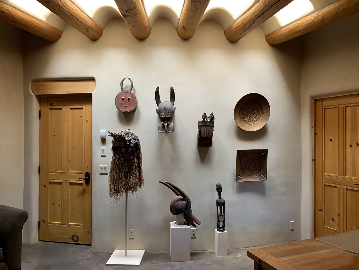
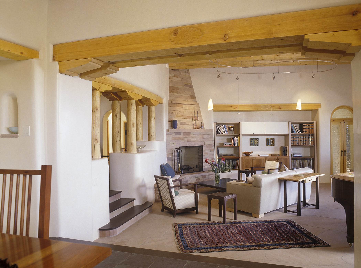
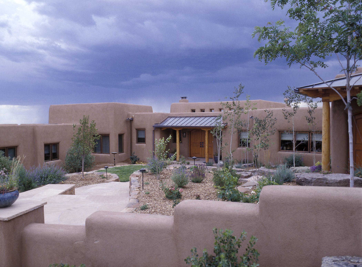
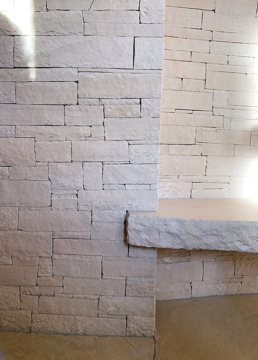
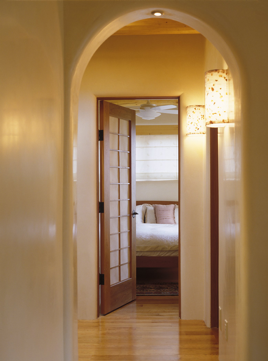
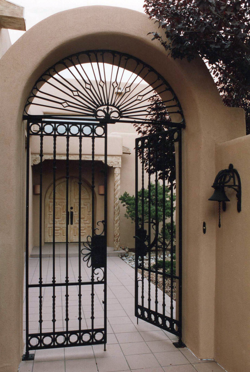
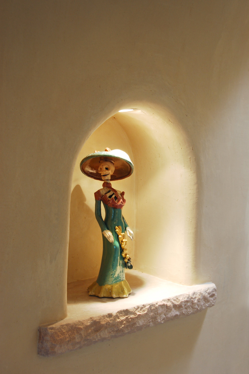
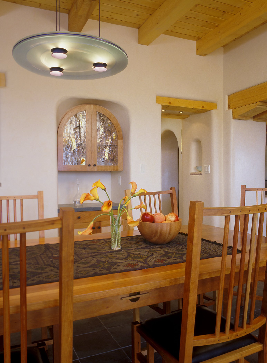
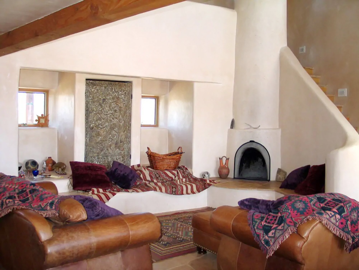
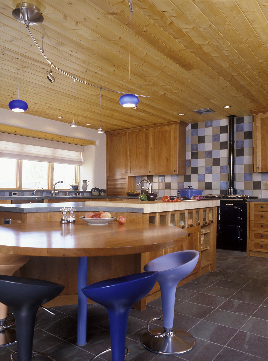
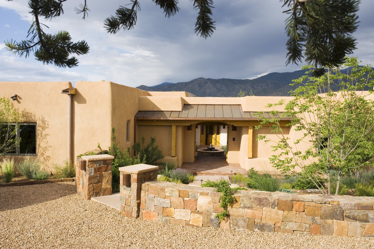
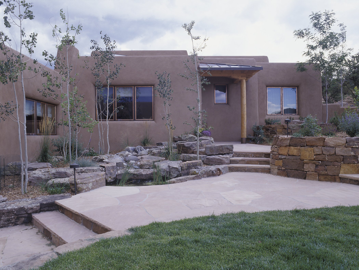

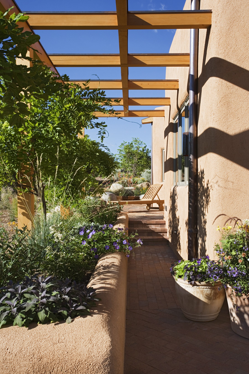
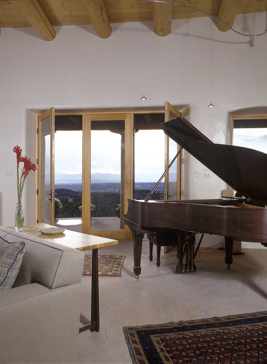
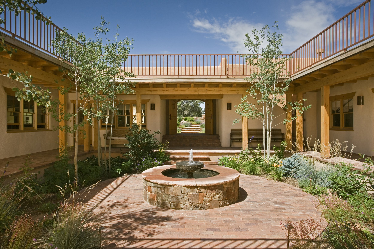
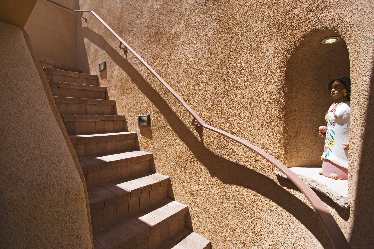
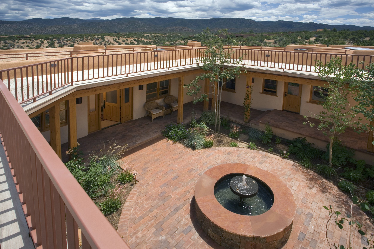
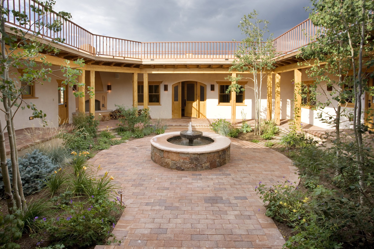
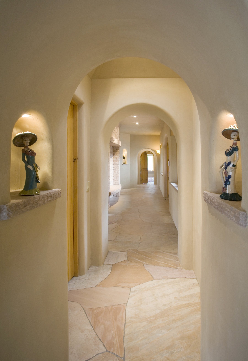
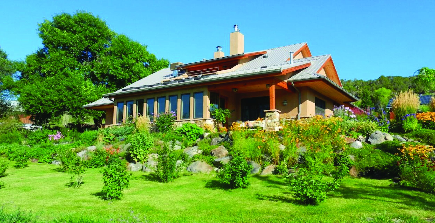
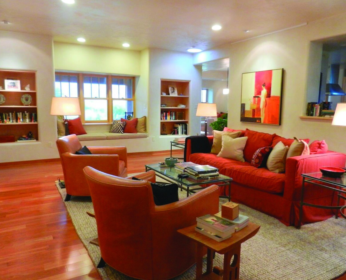
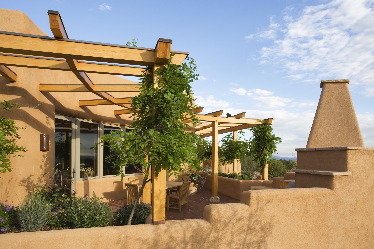
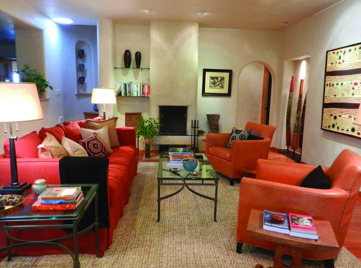
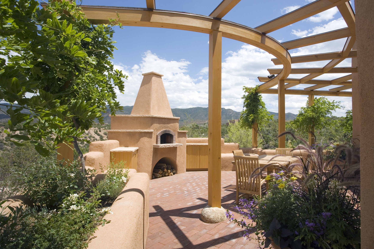
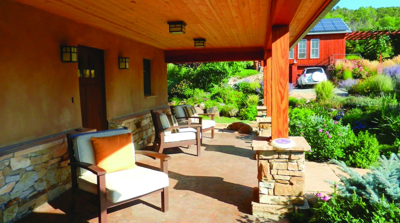
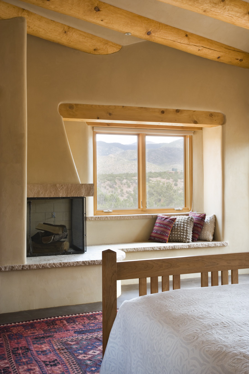
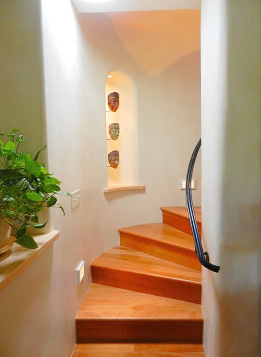
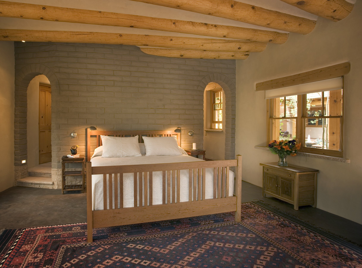
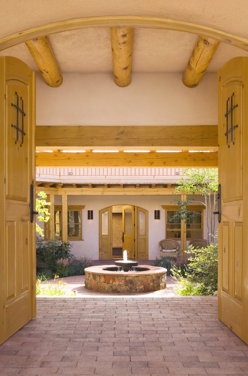
Adobe walls are made of sun-dried earth blocks. The soils of New Mexico are perfect for this construction and Paula was fortunate to work on adobe designs for 28 years in Santa Fe, NM where adobe construction is alive and well and highly valued for the rich quality of space it creates. In wetter regions we have often used unfired clay bricks for interior walls to add the mass and other beneficial qualities of clay construction into our homes.
Pumice Crete
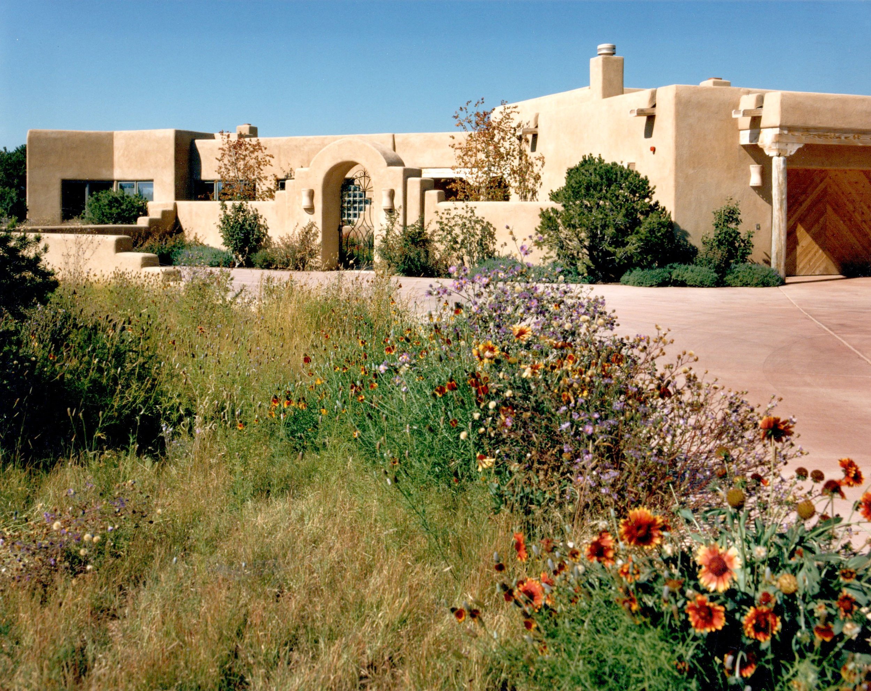
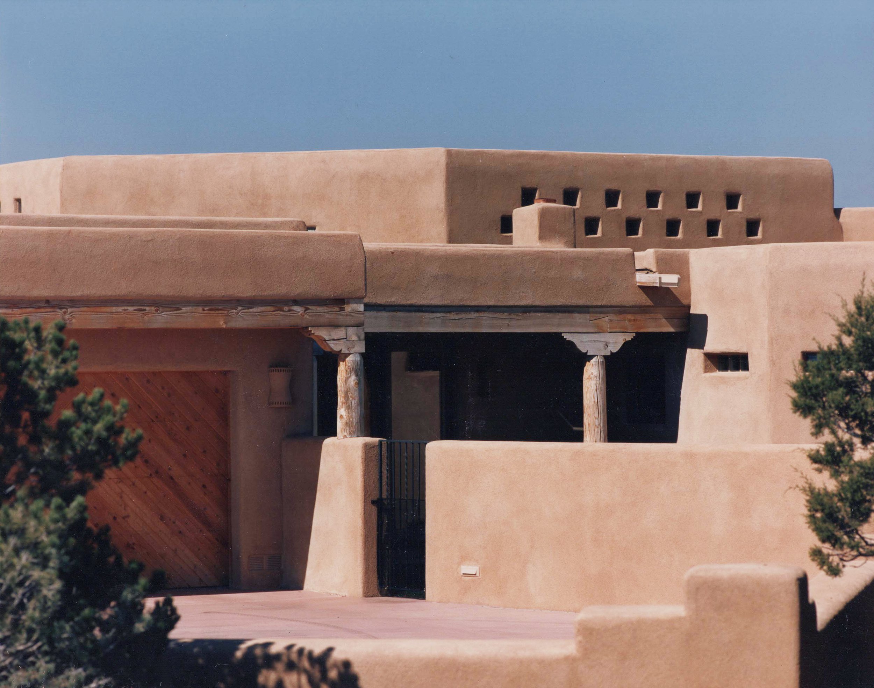
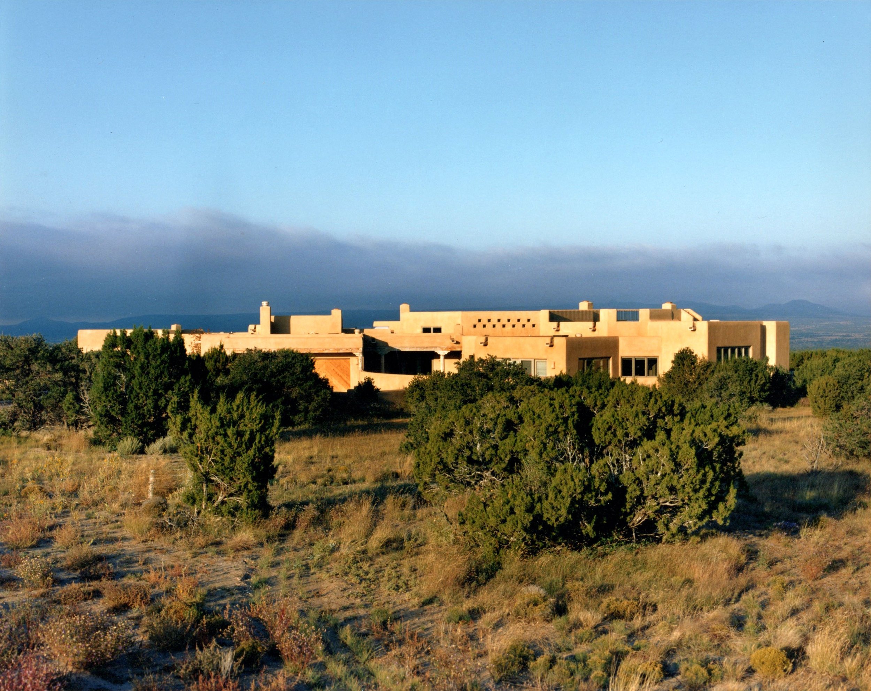
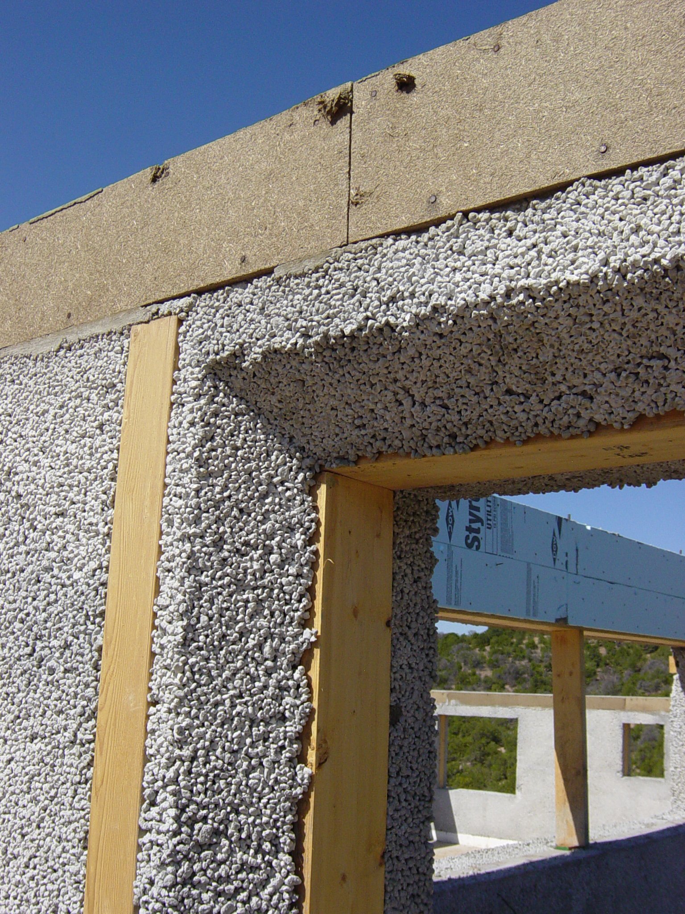
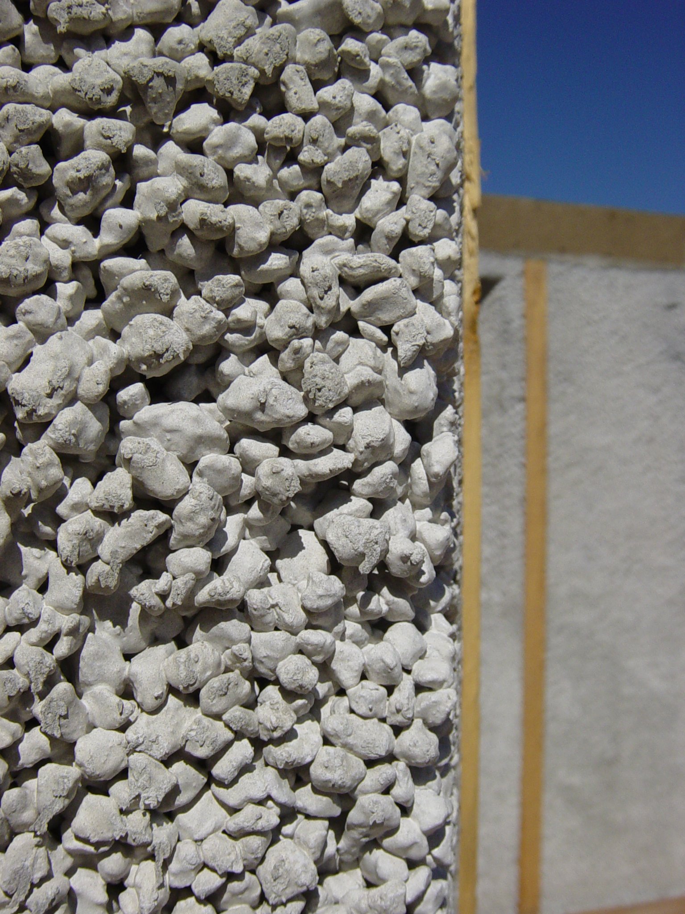
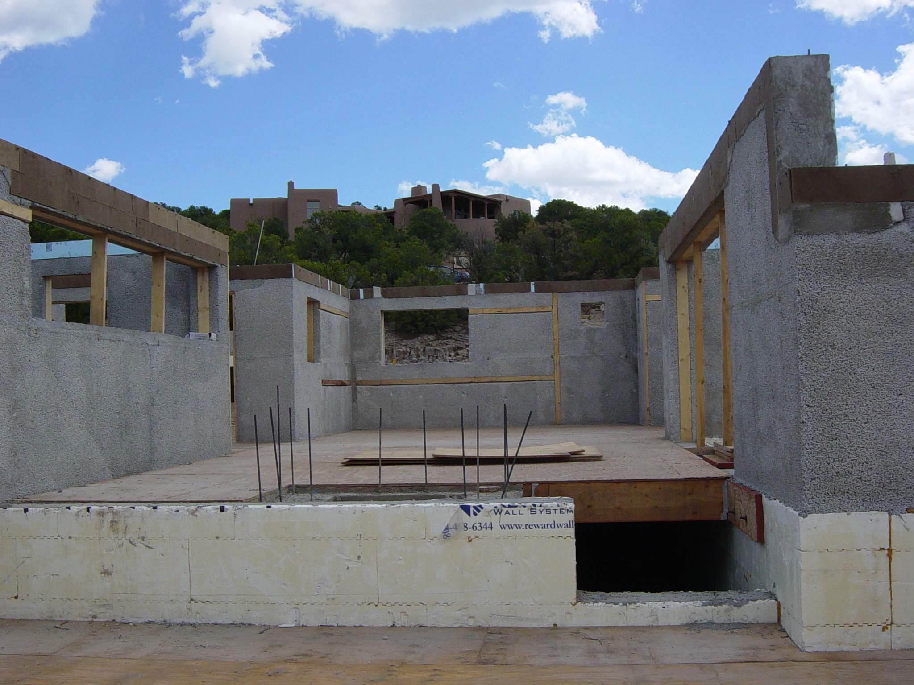
This New Mexico born monolithic wall system consists of a poured 14" thick wall of small pumice stone embedded in slurry of concrete and finished by plastering inside and out. Because of the simplicity of the wall system, and because it contains no organic material Paula has found this wall system to be especially well tolerated by chemically sensitive individuals.
Wood Insulated Concrete Forms
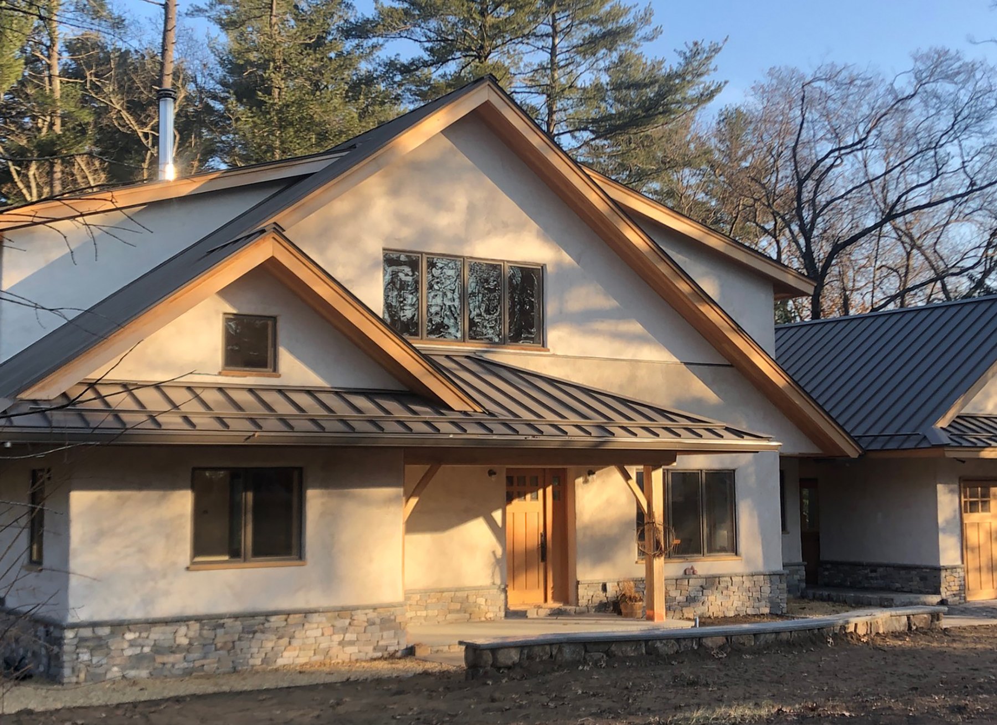
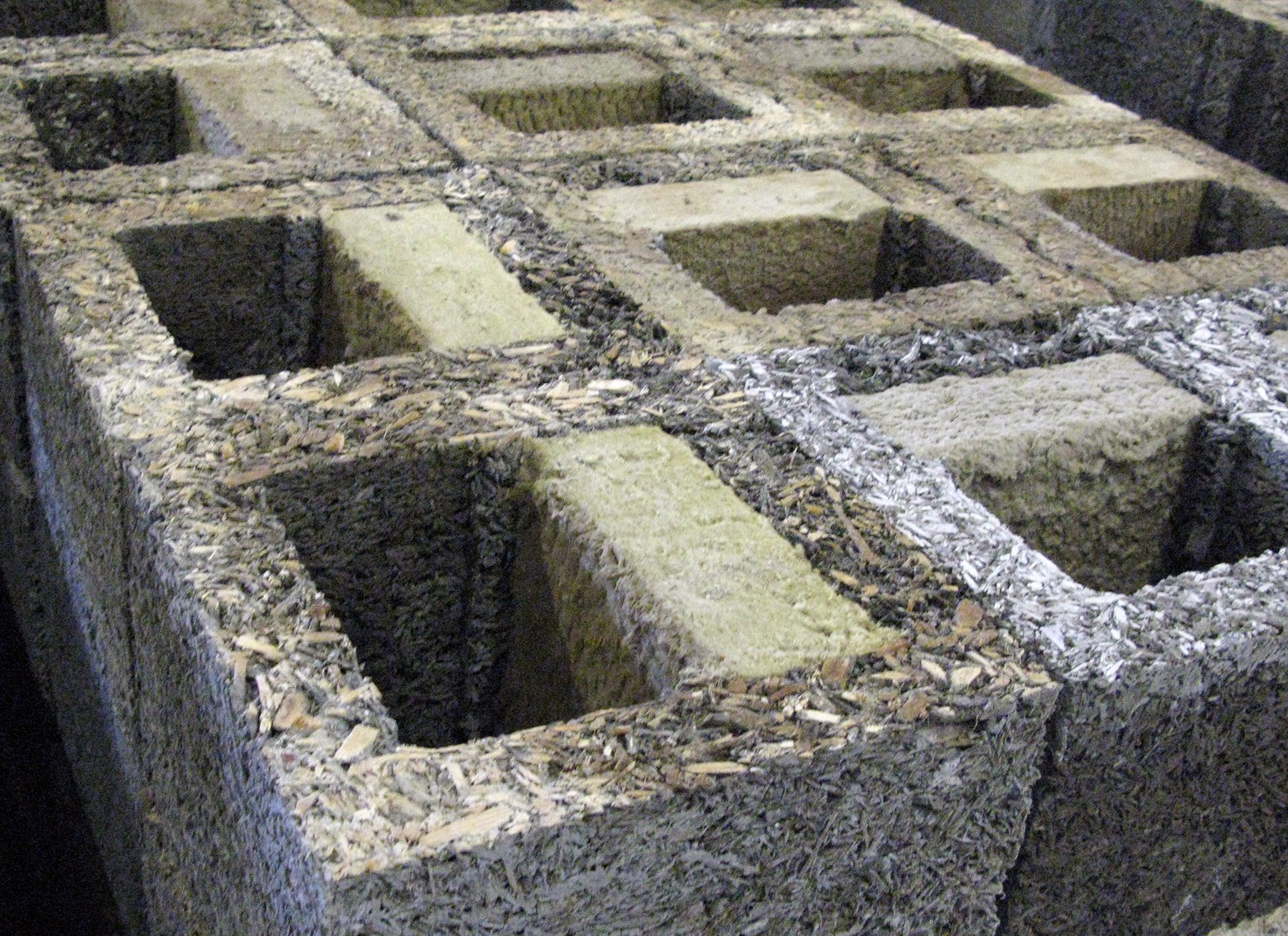
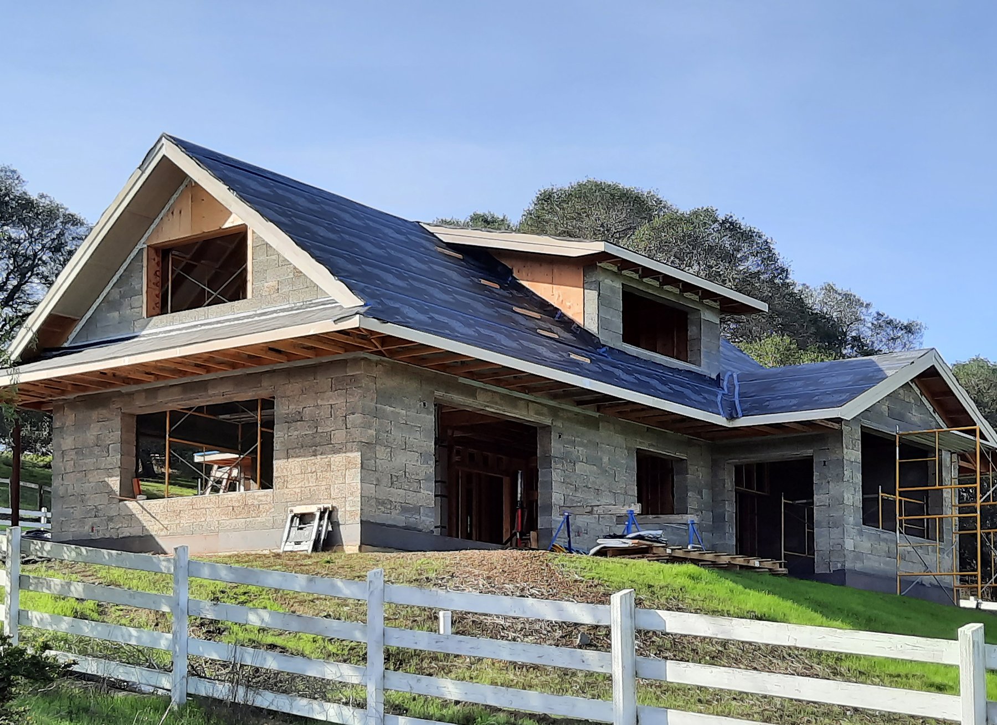
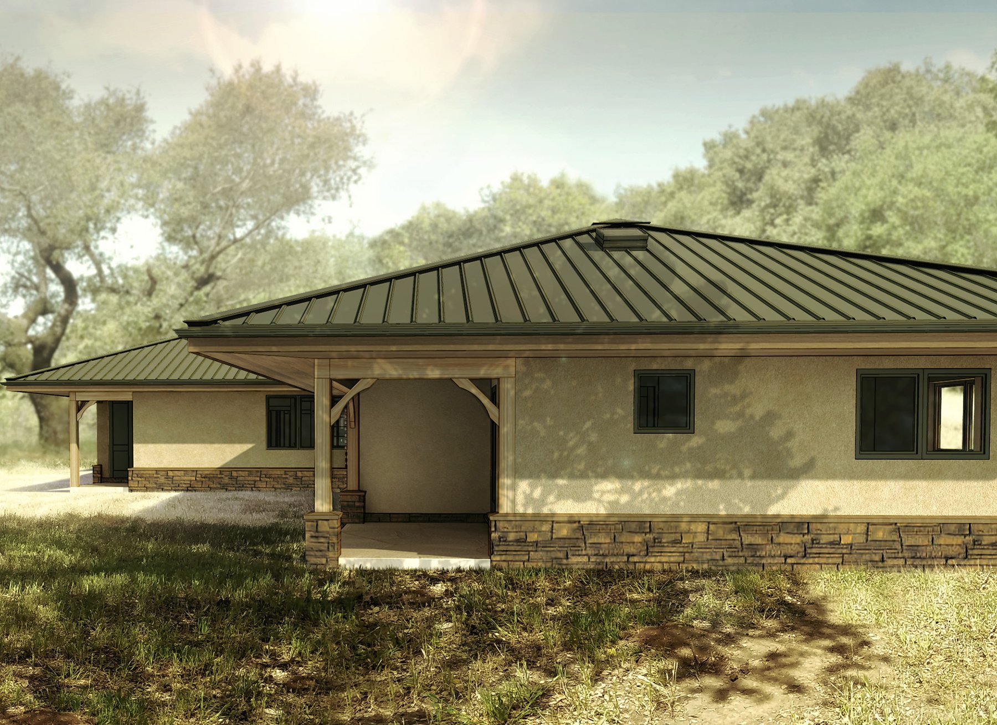
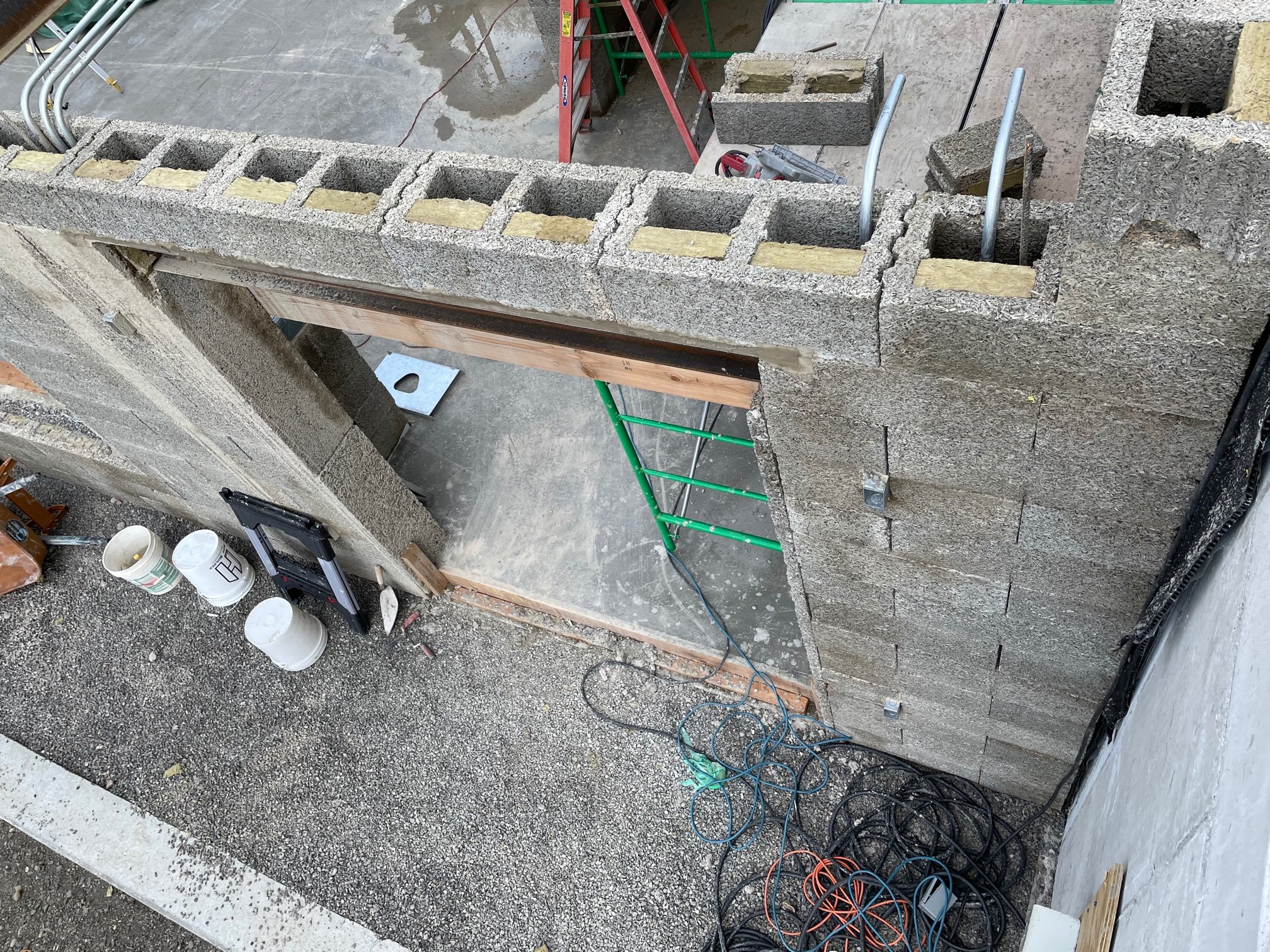
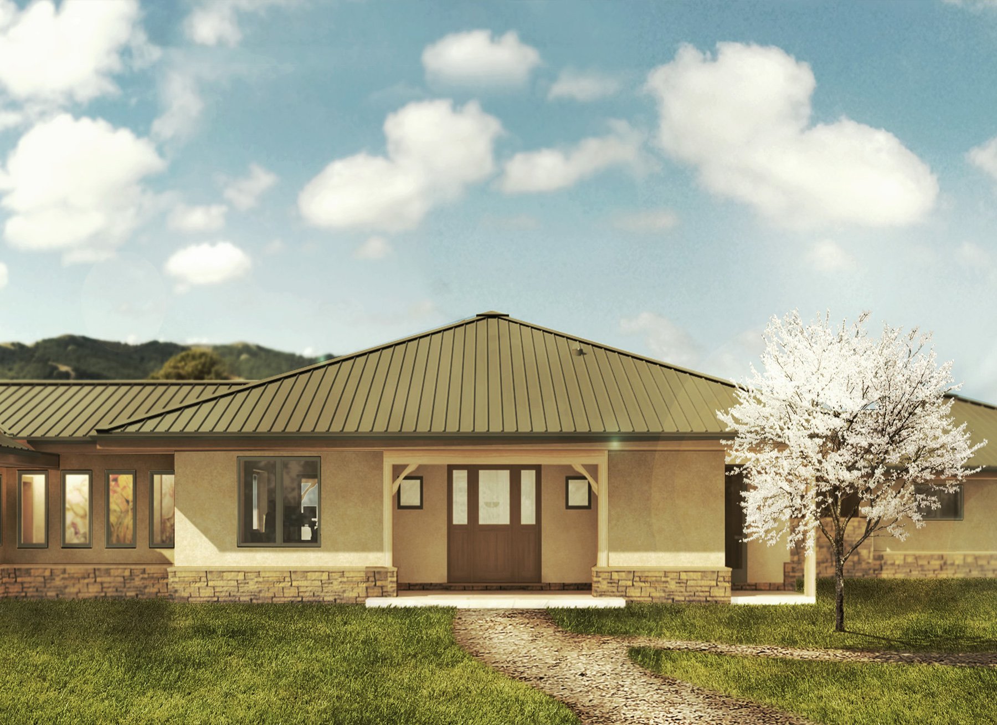
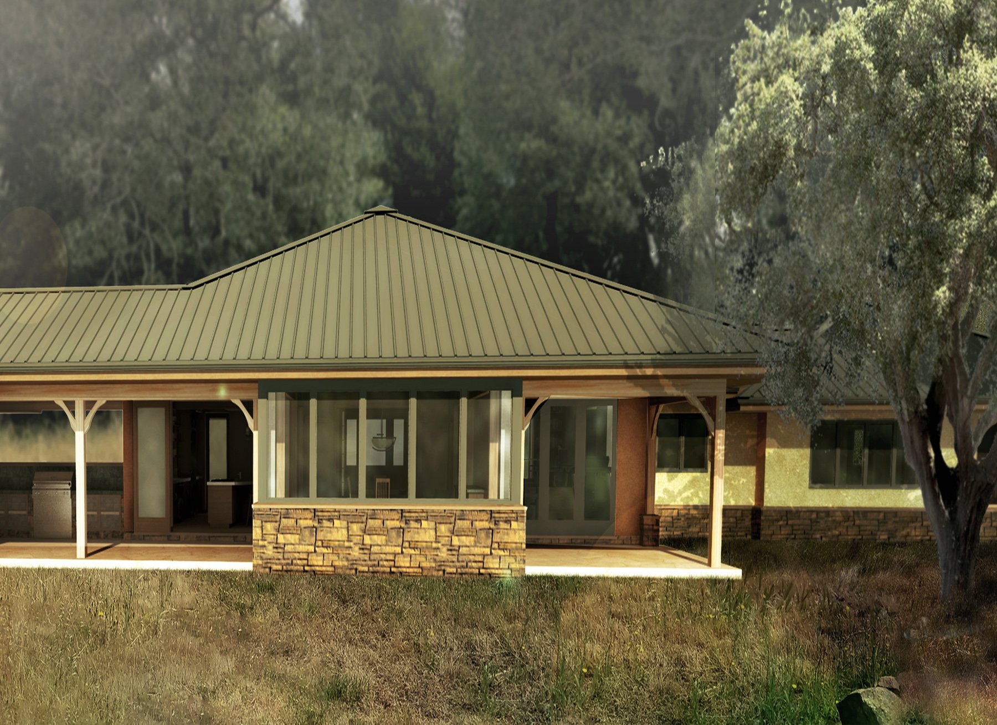
WICFs are lightweight masonry units with a high recycled wood content. They have an integral insulation sleeve giving them an approximate R-value of 22 with the added benefits of mass. They are ideal for healthy, high performance, sustainable, zero-energy homes and buildings, providing high hygric buffering capabilities, fire-resistance, and thermal efficiency for walls and foundations. The lightweight and interlocking blocks are builder friendly. We have a very successful track record of using WICFs with clients who have chemical and mold sensitivities. We are proud to be “preferred designers” with Shelterworks, manufacturer of Faswall ® WICFs with whom we have a long and successful collaboration.
Autoclaved Aerated Concrete
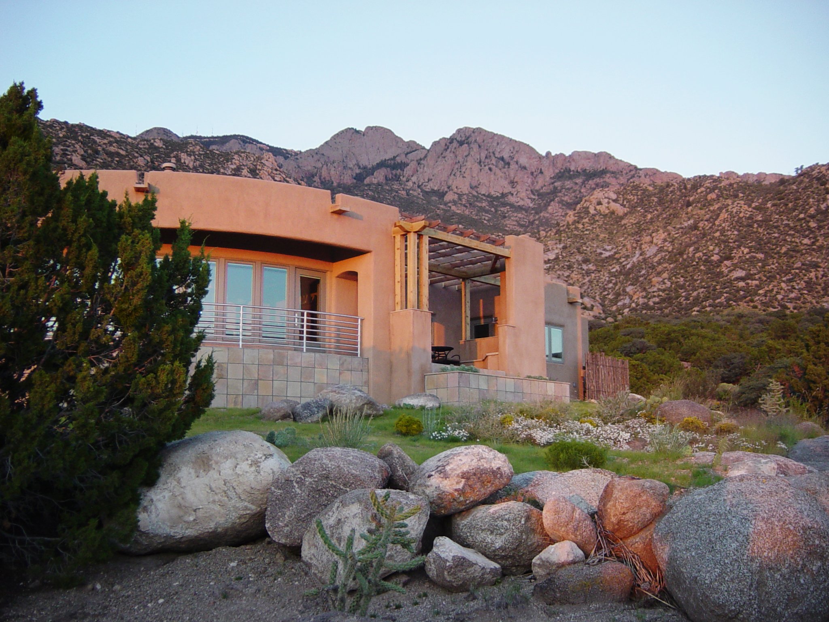
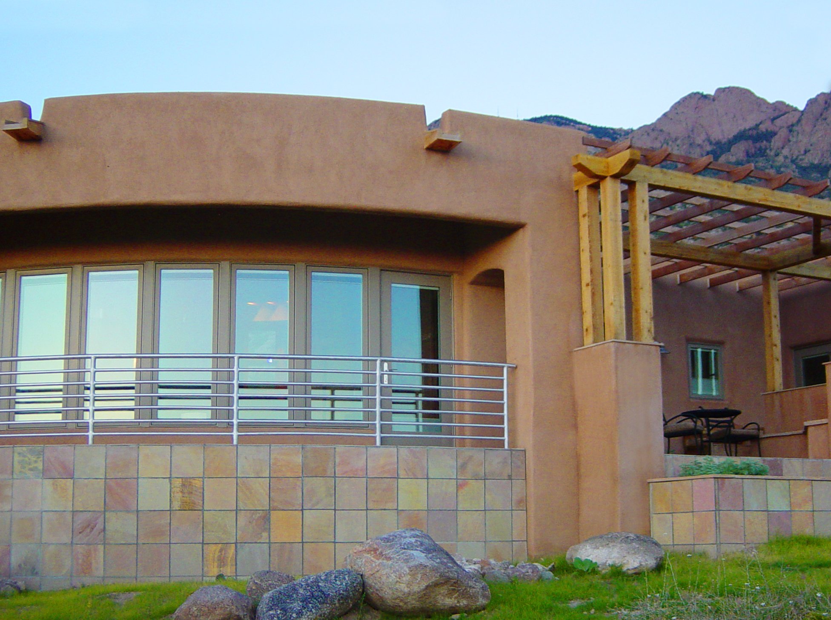
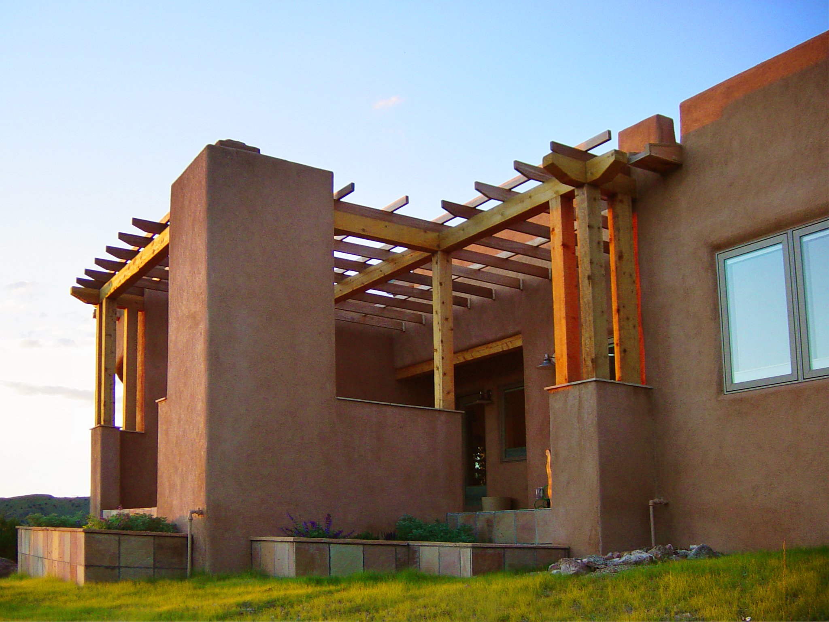
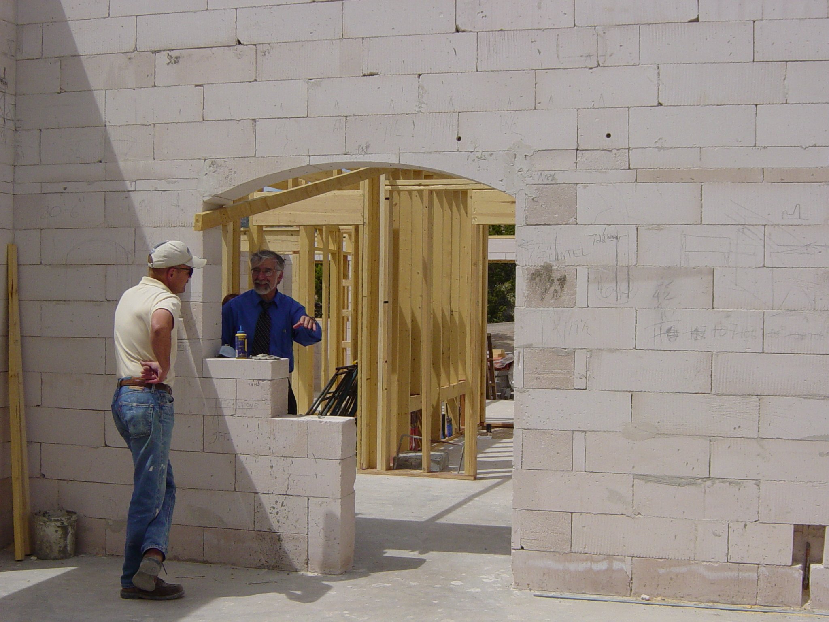
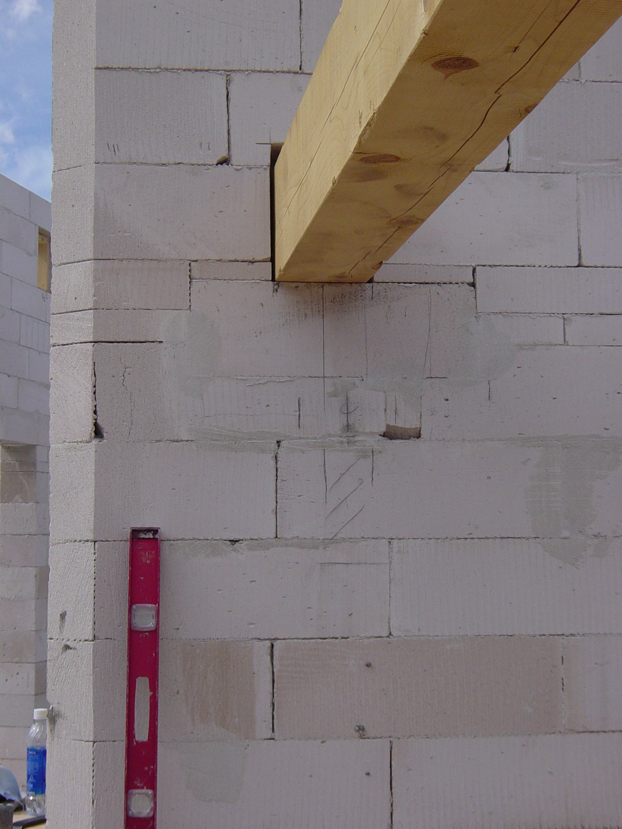
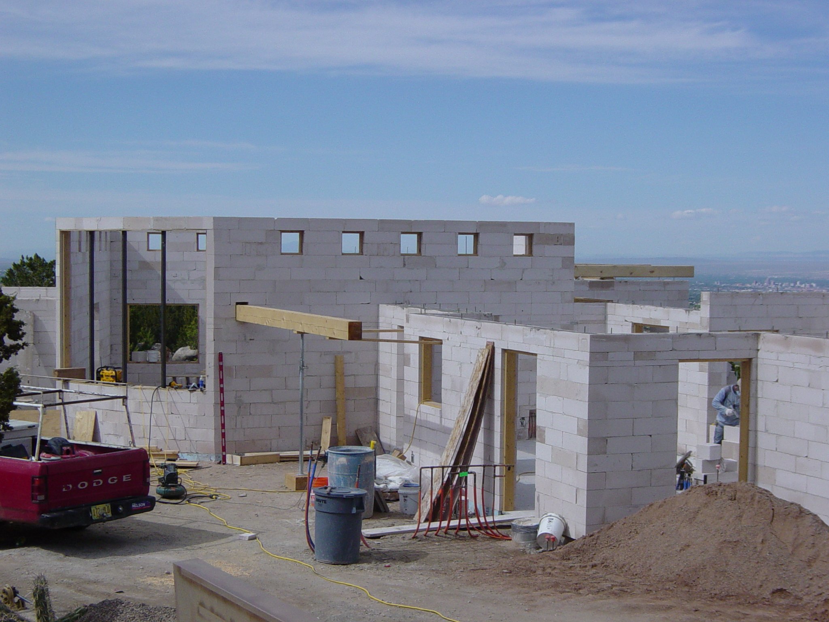
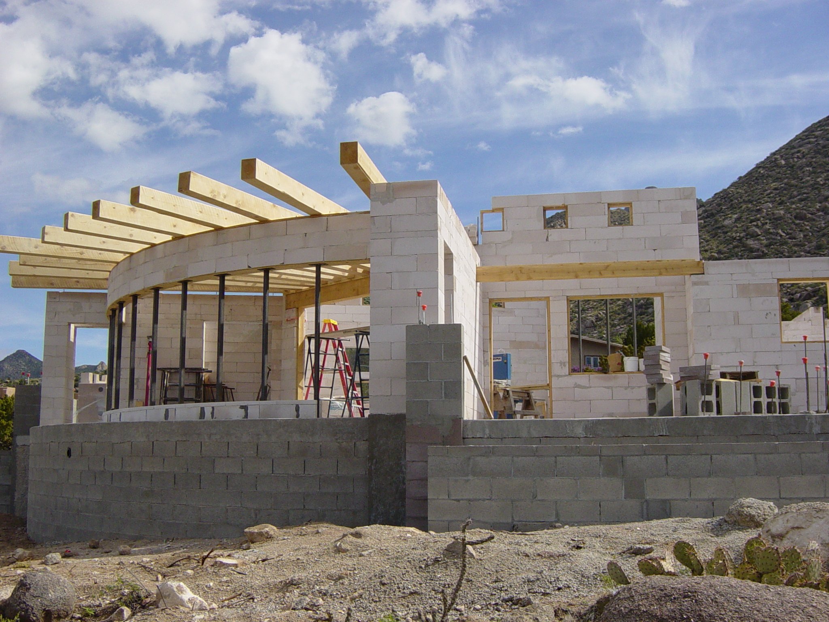
Aerated Autoclaved Concrete (AAC) has a long history of successful use in Europe but is not as widely used in North America. These lightweight, strong blocks made of cement, lime and silica create a healthy, solid and energy efficient wall. Free of all organic matter they we have created several healthy homes using their building blocks for highly sensitive clients.
Wood Frame
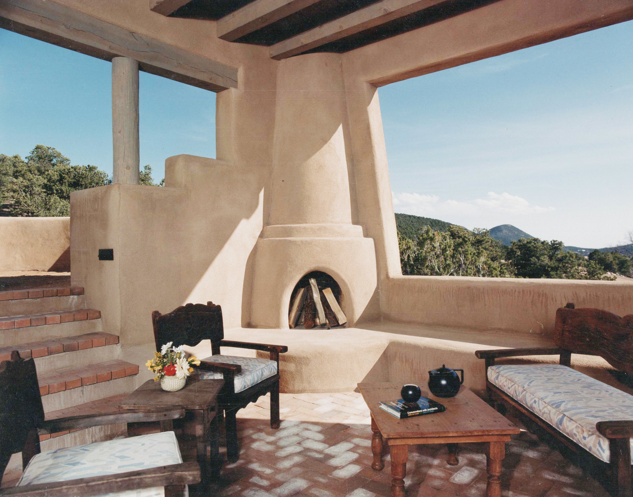
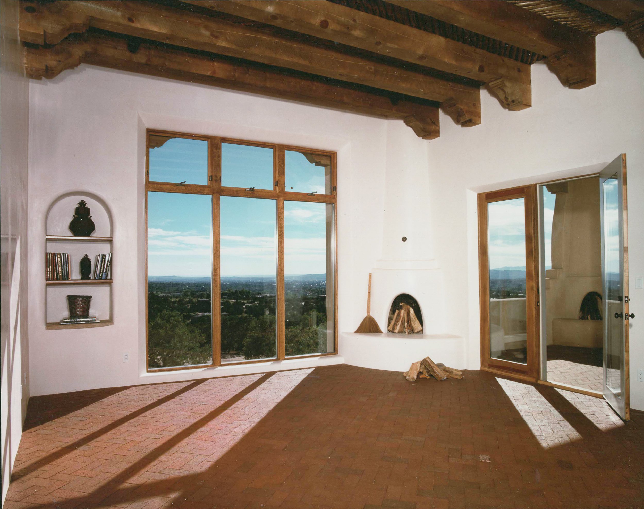
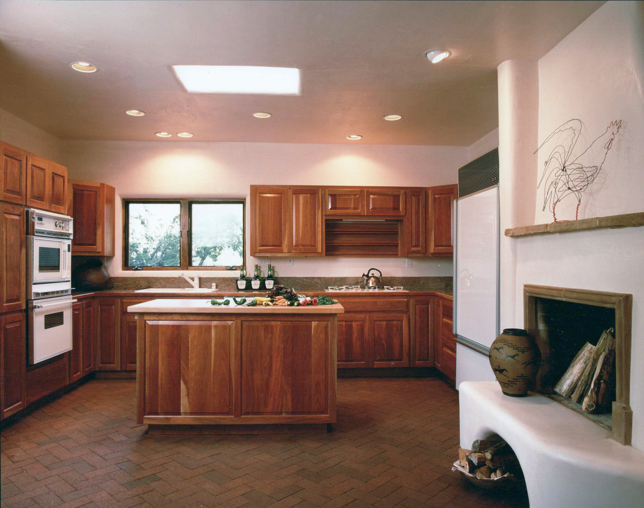
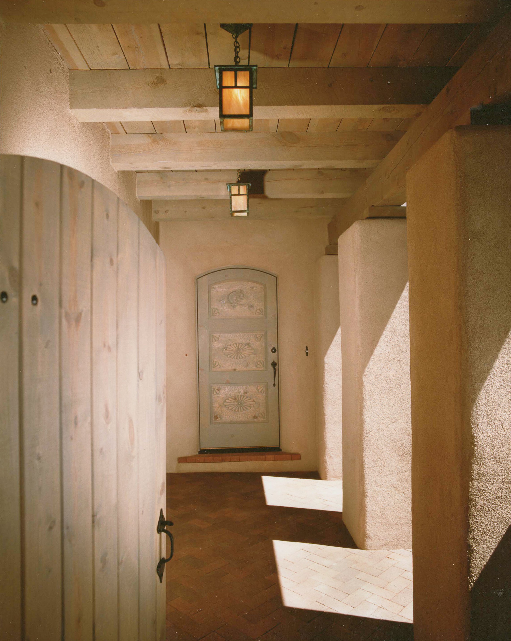
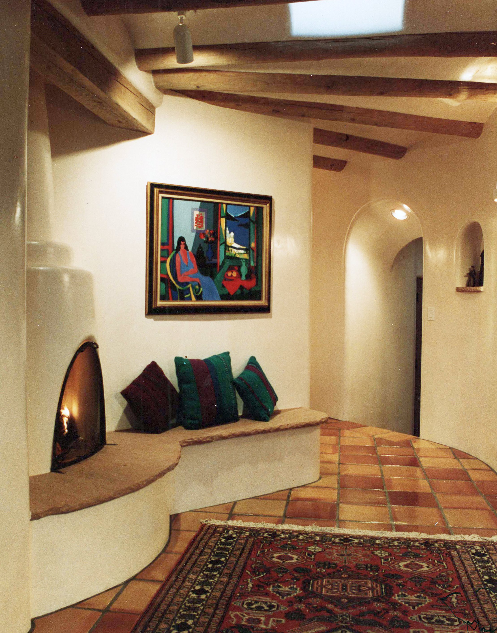
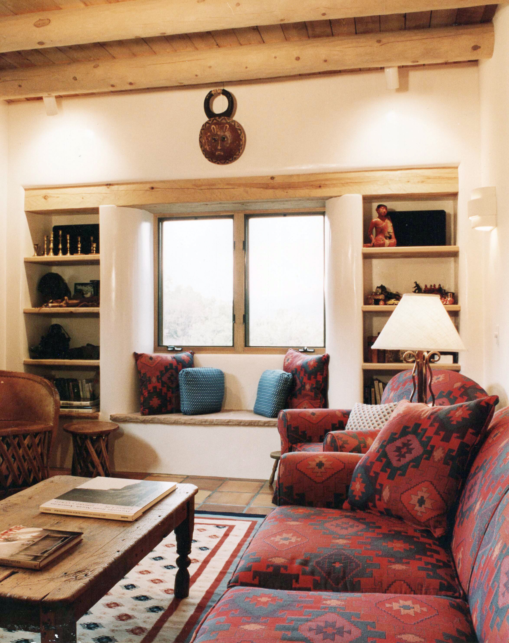
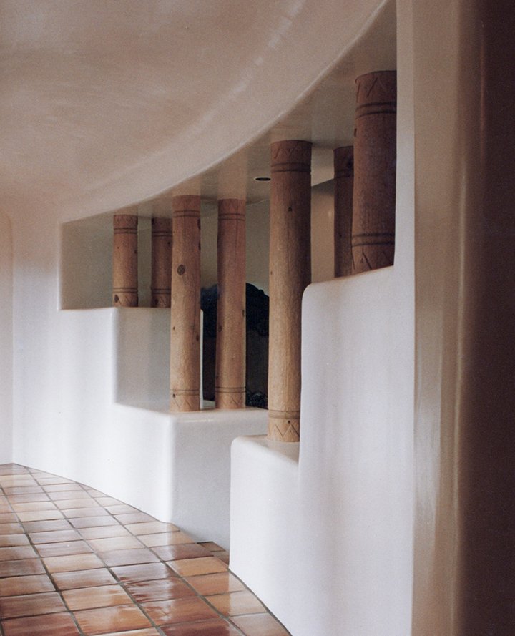
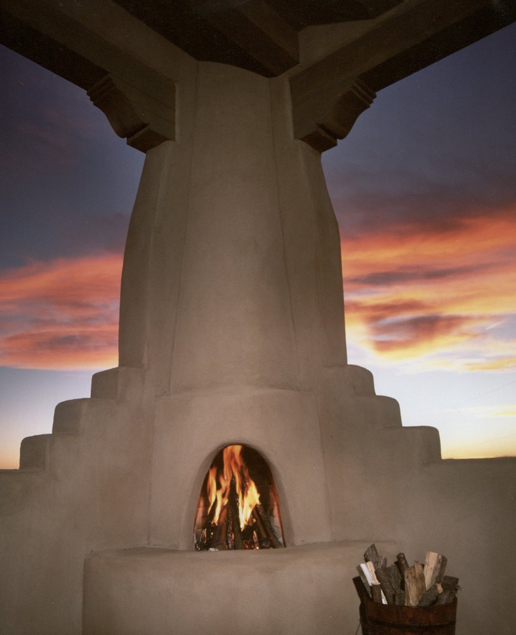
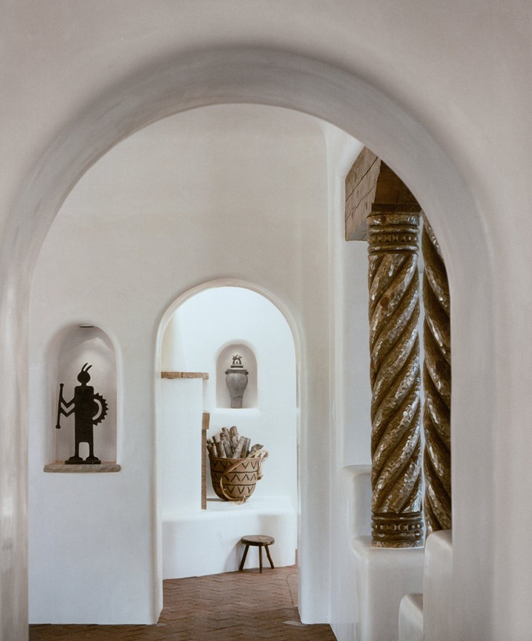
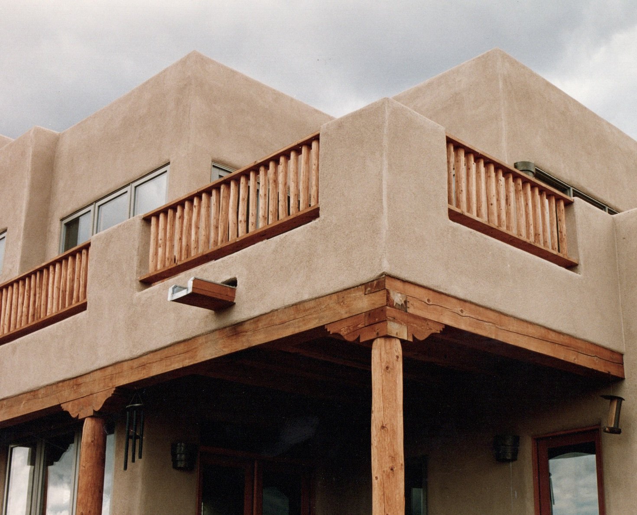
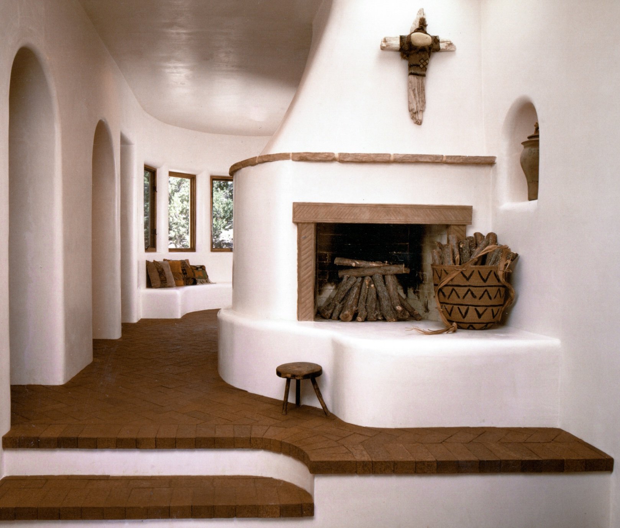
Wood frame construction is by far the most popular form of conventional construction and most homes in North America are built this way. A wood frame home can also be a healthy home but several things must be done differently than is the norm. Here are photos of a few of Paula's healthy wood frame designs.

