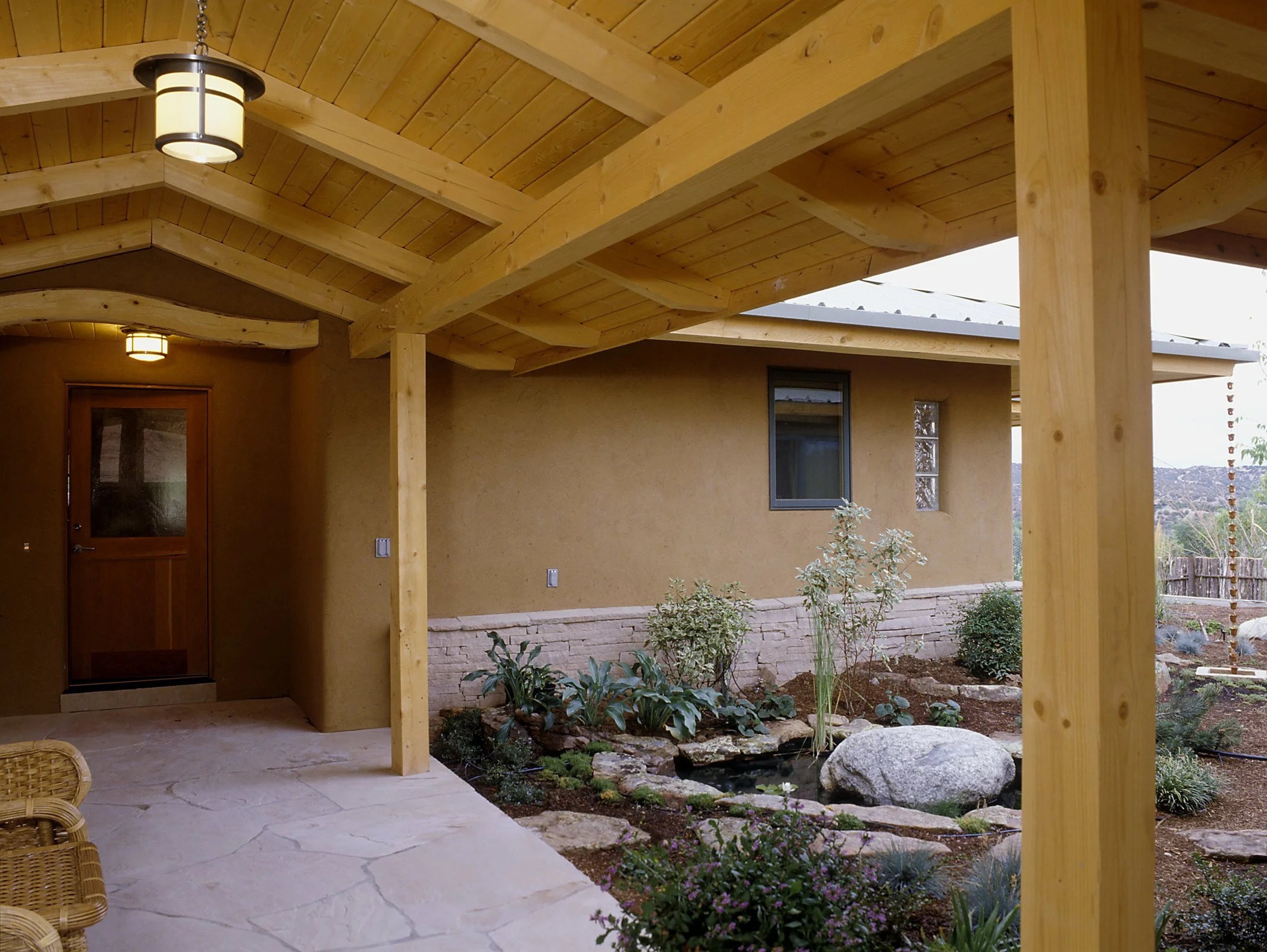The Dove Residence is EcoNests answer to healthy living in just 400 sq.ft. The open layout and tall ceilings allow for flexibility and create a light filled and spacious environment.
Read MoreSituated on 4 acres in Humboldt county, The Riverbend Sanctuary is a haven for wellness. At 1,980Sqf, the design of the home prioritizes a connection with the surrounding landscape by using native materials such as douglas fir, and madrone wood floors, and by strategically orienting openings to invite the surrounding gardens and views into the home.
Read MoreA recently completed design by Paula Baker-Laporte, FAIA and Mae Yuuki, this 3000 sf, two level home near Steamboat Springs, Colorado takes advantage of stunning views spanning the Sleeping Giant to the Flat Top Mountains.
Renderings by and courtesy of Rendler Studio.
Read MoreNestled in the hills in Southern Oregon, this Japanese-inspired timber frame home is under construction - being lovingly built by the homeowner, a cabinetry and furniture builder. The owners have named their home sei-iki, which roughly translates to "sanctuary" in Japanese.
Read MoreThis 2325 square foot main house, 460 squre foot guest house and detached garage are joined by a timber-framed breezeway.
Read MoreWe fell in love with the EcoNest concept and Robert and Paula were so helpful throughout our process. Our nest is such a treasure and has a wonderful, peaceful soul.
Read MoreThis compact 1,100 square foot, 2 bedroom/1 bathroom home, is situated in a wooded canyon outside of Durango, Colorado.
Read MoreThis compact 1660 square foot nest features a fir timber frame and expansive views of the mountains beyond.
Read MoreThis 1700 square foot home in Ashland, Oregon home features the local woods of the Pacific Northwest. The fir timber frame was salvaged from the Grizzly Peak fire.
Read MoreThe design of this 2,100 sq. ft. home and 650sq.ft. studio compound was based on the system of sacred geometry as taught by the Vedic scholar Dr. G.V. Sthapati of India and by the American University of Mayonic Science and Technology.
Read MoreBased on our Peregrine family of designs, this guest house built on Salt Spring Island, features a modest footprint of 830 square feet with the enticement of outdoor living.
Read MoreOne of our projects On the Boards is this wonderful Faswall home! We want to share some of the healthy home features incorporated into the design, including a sleeping porch, a bedroom sanctuary and an outdoor kitchen; all very important features to the homeowner!
Read MoreThis 1,320 square foot EcoNest with 2 bedrooms and 2 bathrooms overlooks the Sangre de Cristo foothills.
Read MoreThis 2200 square foot home features a central living room with adjoining piano nook, dining area and study.
Read MoreThis home was designed to be a gathering place where extended family from around the country could come together and enjoy and enjoy a collection of intimate indoor and outdoor spaces together.
Read MoreThis 1880 square foot home and 400 square foot guest house is joined by a timber frame breezeway.
Read MoreThis 1370 square foot Japanese-style home is situated on a south facing hill and includes a winter garden and a meditation room.
Read MoreThis 1,500 square foot yoga studio was added to the Little Compound in 2008
Read MoreThese homes, built with light straw clay walls, embody a design aesthetic inspired by Japanese architecture.
Read More


















