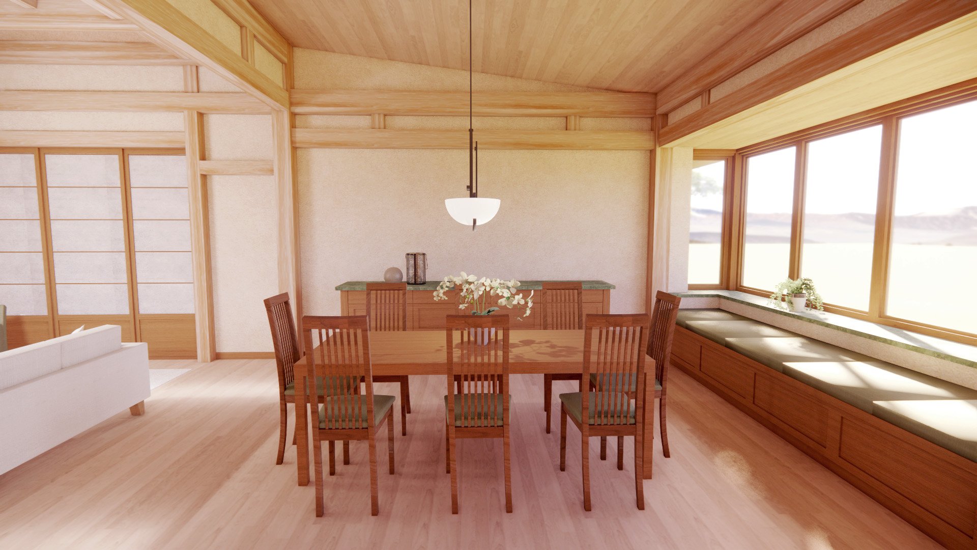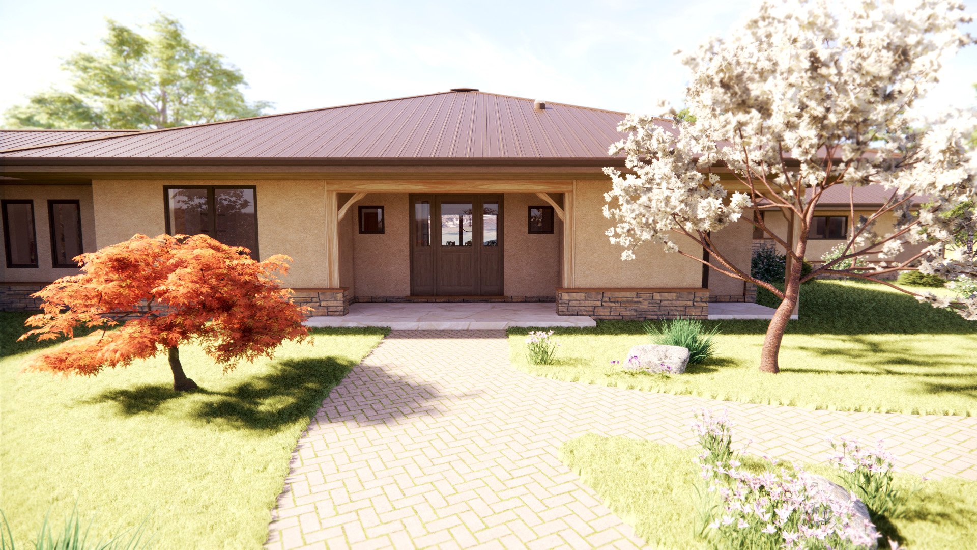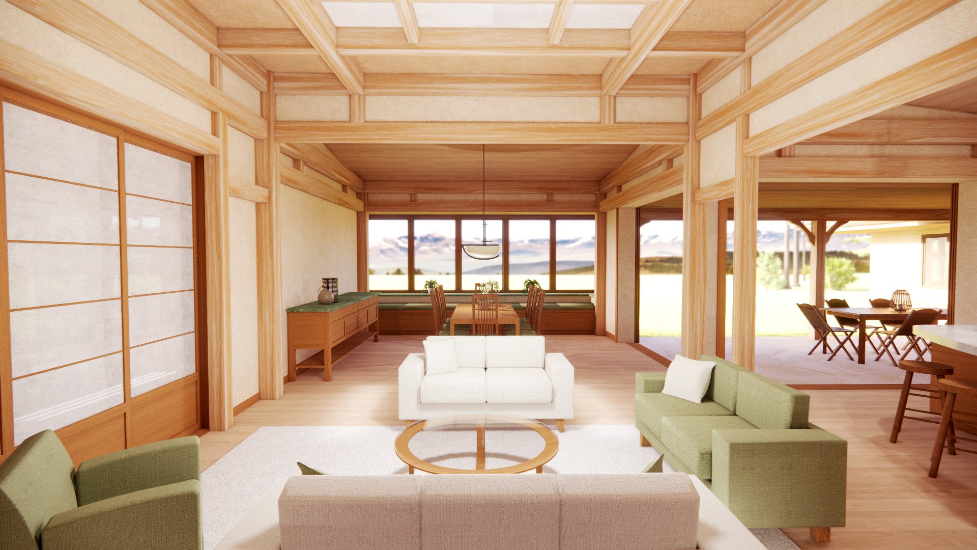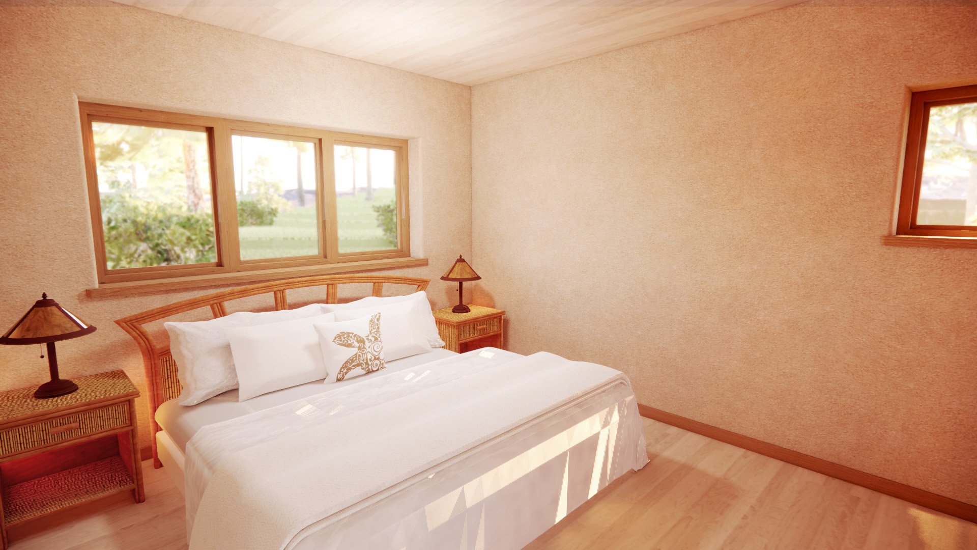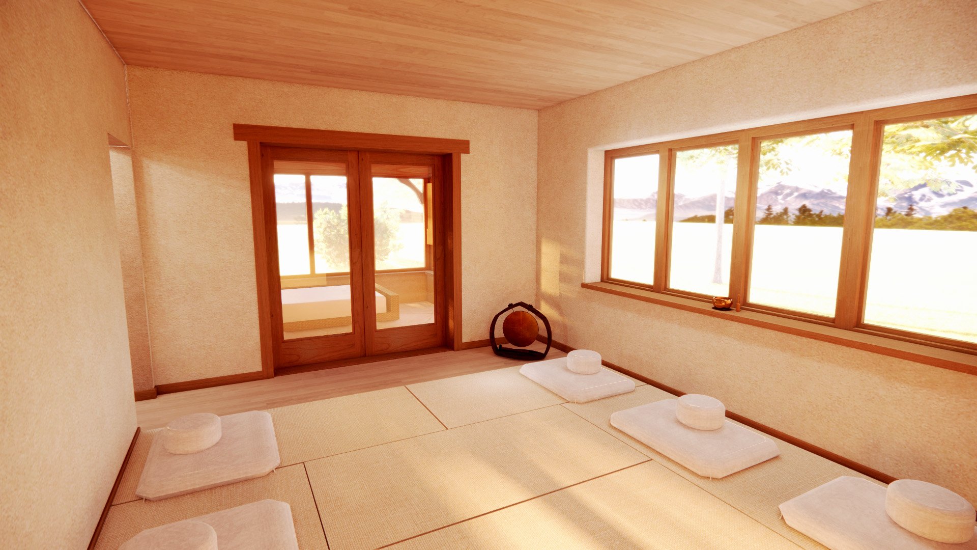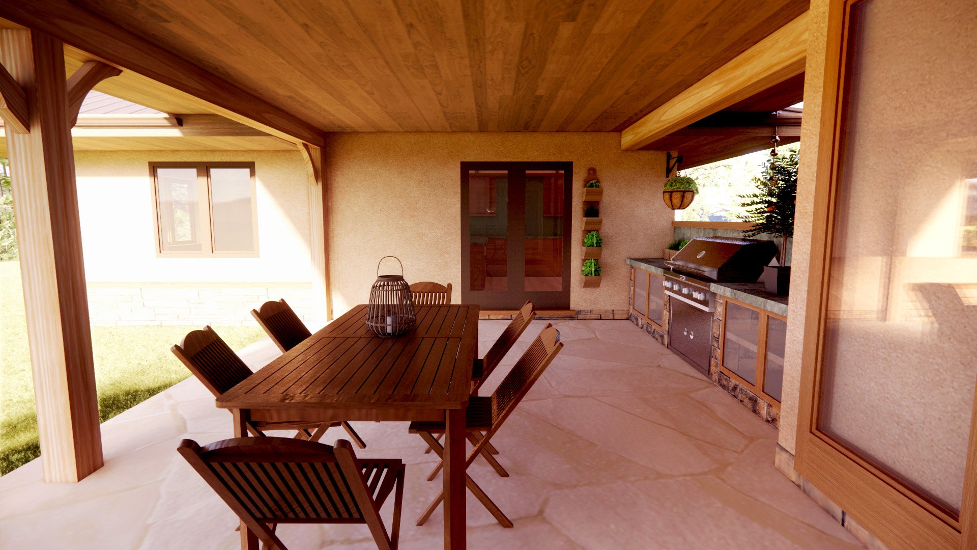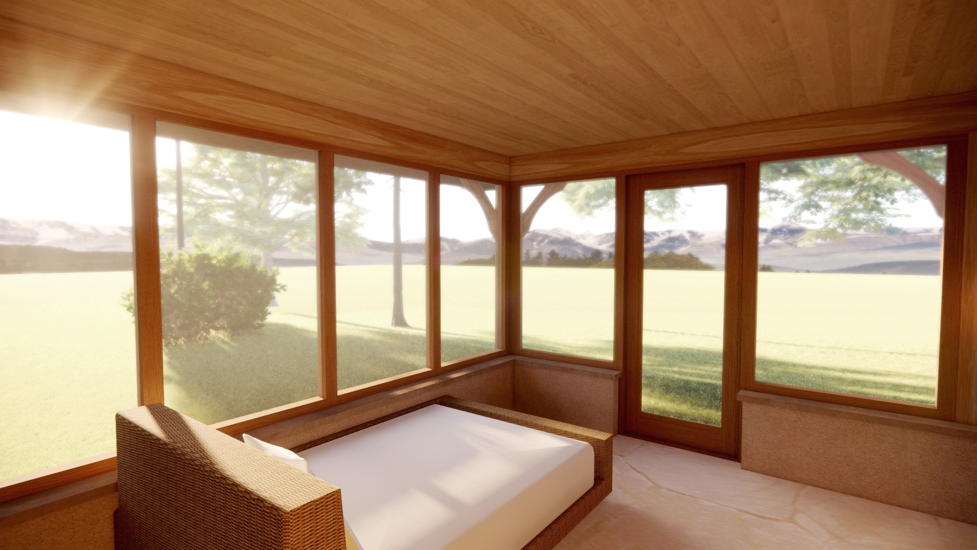On the Boards
One of our projects On the Boards is this wonderful Faswall home! We want to share some of the healthy home features incorporated into the design, including a sleeping porch, a bedroom sanctuary and an outdoor kitchen; all very important features to the homeowner!
Video and renderings by Mae Yuuki, courtesy of EcoNest Architecture.
This 3000 square foot home features a central living room under a beautiful rice-paper mandala ceiling with skylights above. The living room is open to the large kitchen and a spacious dining room with a south-facing sun bump with a window seat. This central space opens onto a full outdoor kitchen and dining space overlooking a stunning view. Large pocket shoji doors open into a home office and exercise space.
A hall that leads to a private bedroom and study doubles as a gallery of beautiful handmade silk tapestries. Located in a mild climate, a screened in porch can be used for sleeping outdoors several months of the year.
Finally, a studio connected through the covered dining patio can be used as an artist’s studio and a guest house, complete with a private covered porch and kitchenette.
