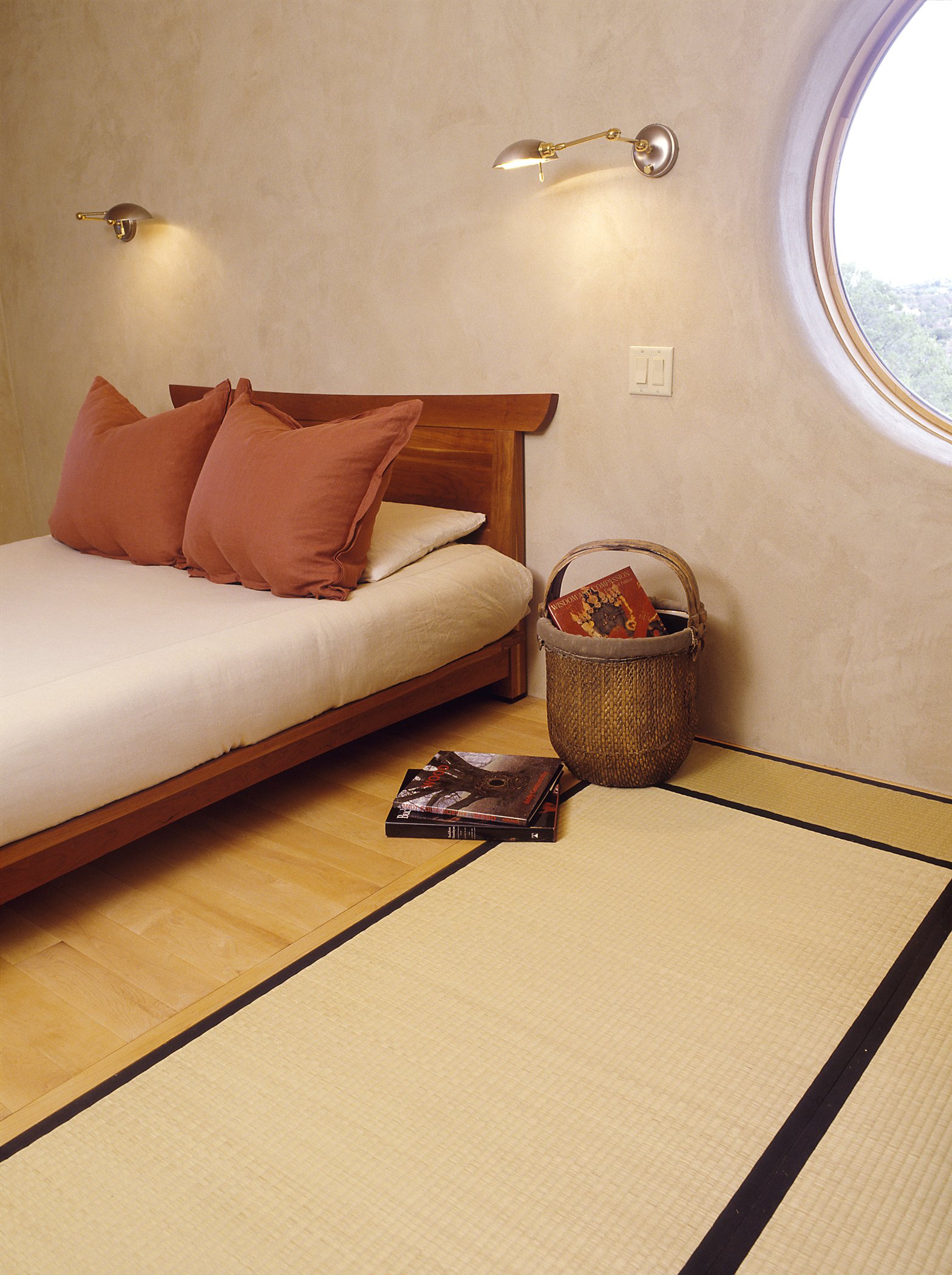Top 10 Do’s When Designing Your Home from Scratch
If you have the opportunity to build a healthy home from the ground up here are our top 10 design features not commonly found in newly constructed homes that, if incorporated, will create a home that is far more conducive to health than the standard real estate offerings now available. We advise you to challenge these mainstream norms if health is your goal. These can also serve as a checklist when looking to purchase an existing home.
Explore these tips (and much more) in more detail in Prescriptions for a Healthy House, 4th Edition.
This detached garage is joined by a sheltered breezeway.
The mechanical room for this house is located in the detached garage.
A well-elevated slab on grade will prevent moisture issues associated with basements and crawlspaces.
A well sloped roof with generous overhangs.
Faswall block with a formaldehyde free mineral wool insert by Shelterworks.
Windows on two walls provides natural cross ventilation.
A masonry stove and thermal mass walls provides a radiant heat that lasts long after the fire has gone out.
A kill switch is located beside the bed so that the power can be shut off at night to create a sleep sanctuary.
1 Research the location.
Choose a site that is free of sources of external pollution of air, water, noise, electro-magnetic radiation, geopathic stress zones and safe from natural disasters such as fire, flooding and earthquakes, hurricane, tornado, and tsunami. Also find out the history of the site and the surrounding zoning and development potential to make sure that the site will remain safe into the future.
2 Isolate the garage.
Consider a detached garage joined by a sheltered breezeway. Although a detached garage flies in the face of current real estate marketing, a home will be far healthier if you don’t drive your car right in to it! Although much can be done to fix the air quality problems associated with attached garages the best strategy is to avoid big issues that need extreme measures to fix or control.
3 Isolate the mechanical room.
Most mechanical equipment such as hot water heaters and furnaces can now be power vented to bring in fresh air and exhaust combustion gases to the outside so that there is no air exchange with the home. This is ideal to take care of potential byproducts of combustion. However, if the mechanical room is within the building envelope, we suggest that it be isolated for sound and vibration and be equipped with a floor drain or drained pan for protection against water heater and air conditioner condensate leaks. Ideally it would be entered from the outside and the room would not have air exchange with the occupied space.
4 Eliminate basements or crawl spaces.
Although they are standard in much of the country, they are very often a source of foul air, mold, and water seepage. A well-drained elevated slab-on-grade will curtail many moisture intrusion issues. In a case where space under the building is unavoidable then institute very stringent standards that safeguard the occupants against a plethora of health problems associated with these spaces.
5 Create a “good hat & good pair of boots” for your home.
Simple, well-sloped and drained roofs with generous overhangs and without complex hip and valley junctures will best protect you from water intrusion from above. Good perimeter water management practices and keeping vulnerable parts of the building well above potential splash and standing snow will keep the perimeter dry.
6 Choose a superior building envelope.
Consider using an alternative to standard stick-frame construction. Solid mass wall systems designed to be permeable to water vapor and with outstanding hygric buffering characteristics have the ability to handle moisture for centuries while creating outstanding “indoor climate.” The success of incorporating mass dynamic walls into a building envelop can be seen in the historic buildings found throughout Europe and Asia. See examples of available envelope systems that meet these criteria here.
7 Design climatically appropriate passive climate control.
Design in winter solar heating, mass thermal storage, site specific natural ventilation, summer shading and winter wind blocking. Windows and operable skylights are both the eyes and the lungs of the home. Although many codes now require mechanical air exchange through heat recovery ventilation equipment most climates have periods of time when windows can be open. The outdoor air in an unpolluted environment has desirable qualities such as a higher ion count than air that has traveled through ductwork. Technology is useful in creating comfort and convenience but if a building is designed to be responsive and resilient it will not be required for life support!
8 Heat your home like the sun heats us.
In many respects, ducted forced air is one of the most challenging ways to heat a home from a health perspective and yet it is the norm throughout most of North America. Radiant heating can be a healthier and far more comfortable way to heat than standard forced air heating and wherever possible we recommend it.
9 Avoid wall-to-wall carpeting.
Choose solid, cleanable floor surfaces with an entry that welcomes street shoe removal. Wall-to-wall carpeting is associated with numerous health issues. The carpet itself can contain toxic chemicals in the fibers, the dyes, the adhesives used to install it and in stain-resistant treatments, all of which can offgas for years. Even natural wool carpet may be treated with pesticides. Carpet also is a host for dust, dirt, mold and bacteria and even regular vacuuming is not always sufficient to keep carpet and the subfloor beneath clean.
10 Build in EMR Protection.
Include hard-wired data ports minimizing or eliminating the need for wireless use within the home and provide a demand switch in the bedrooms to turn off surrounding electricity while sleeping.










