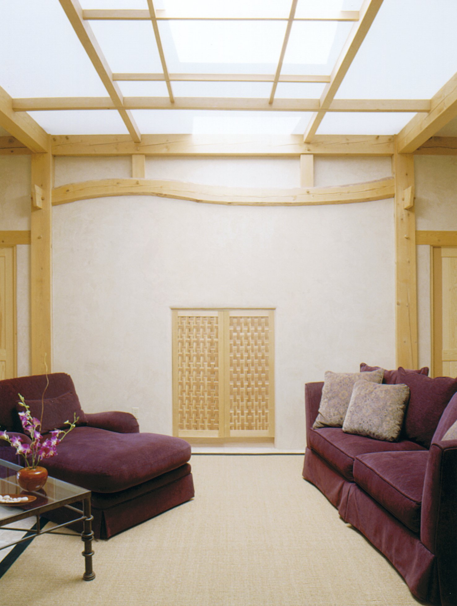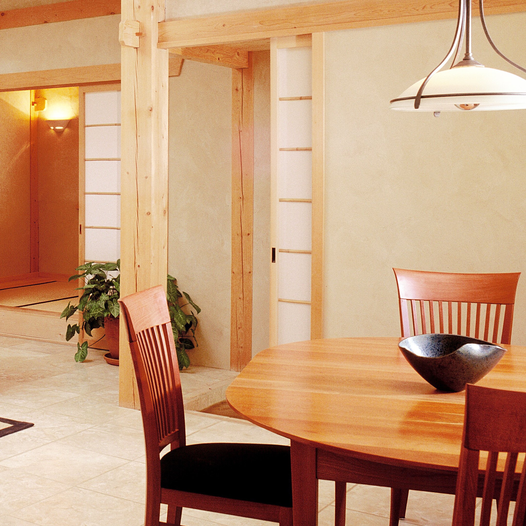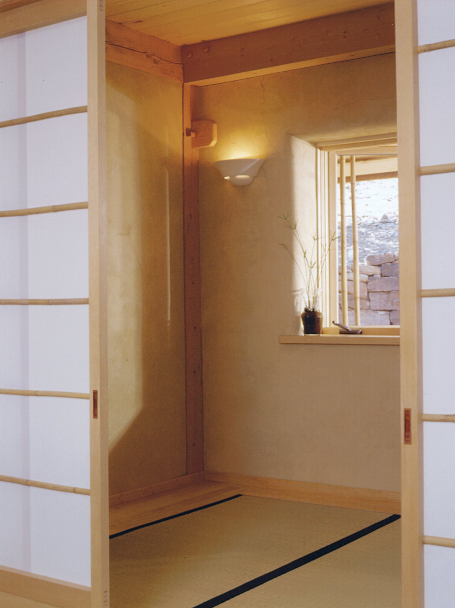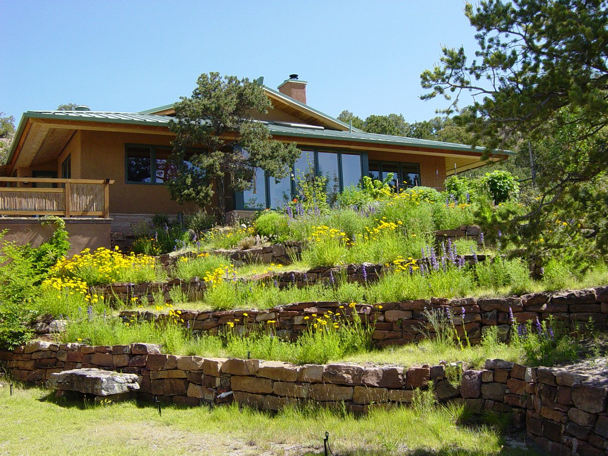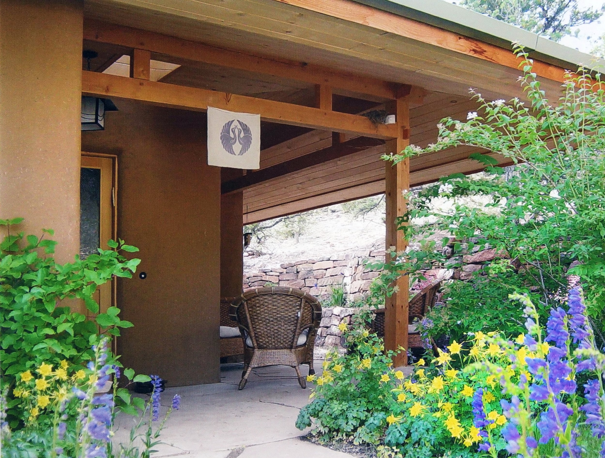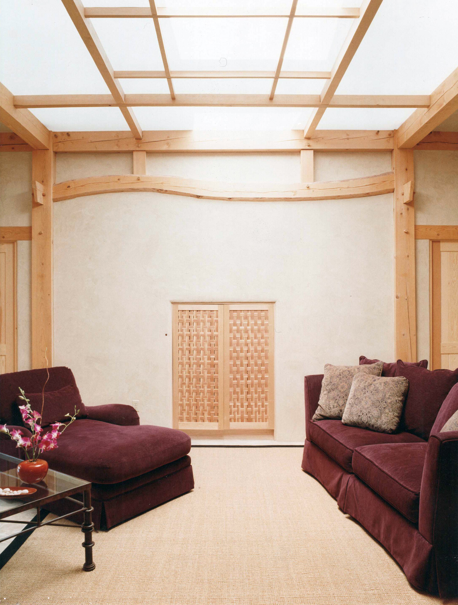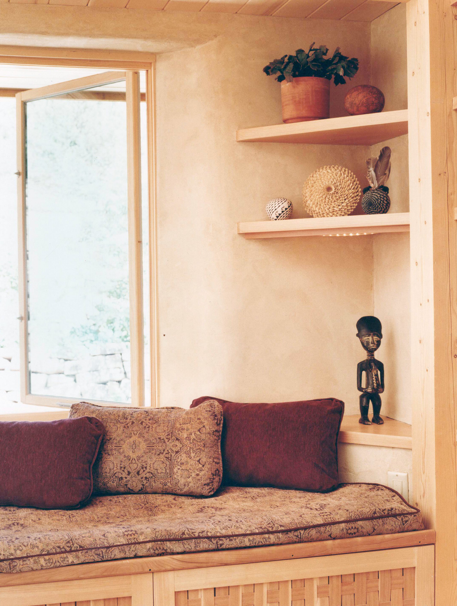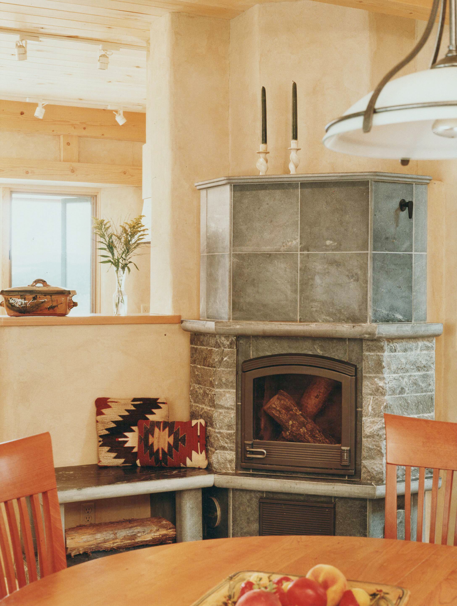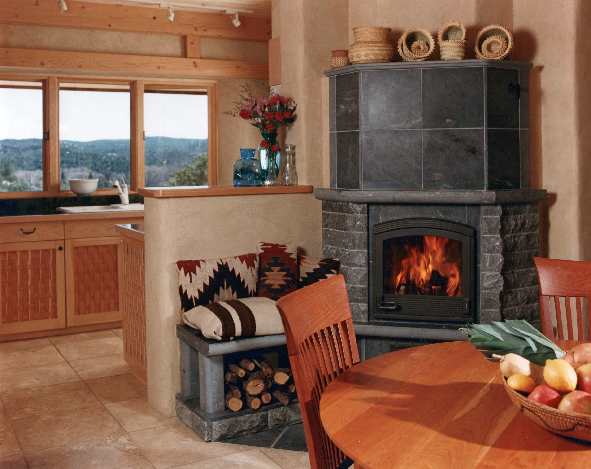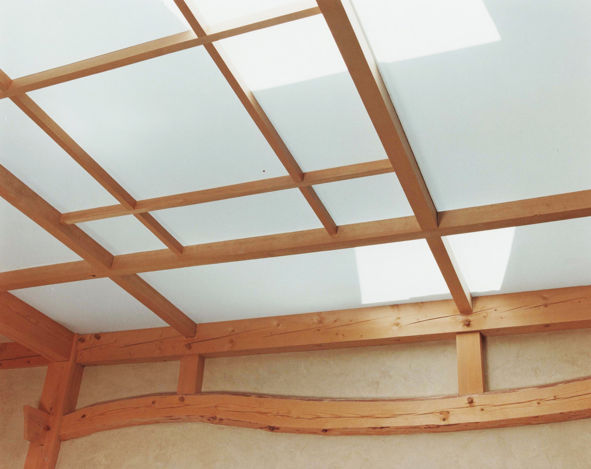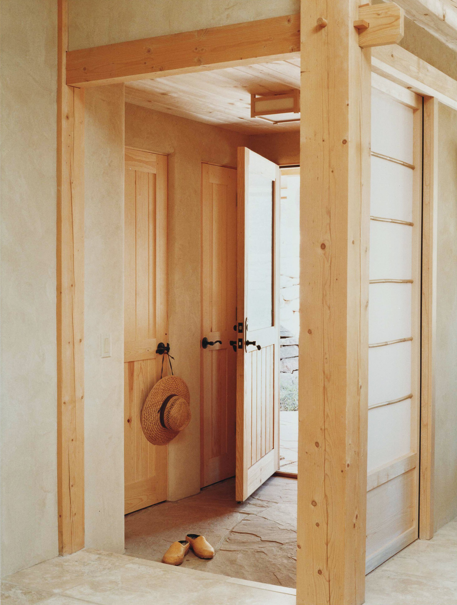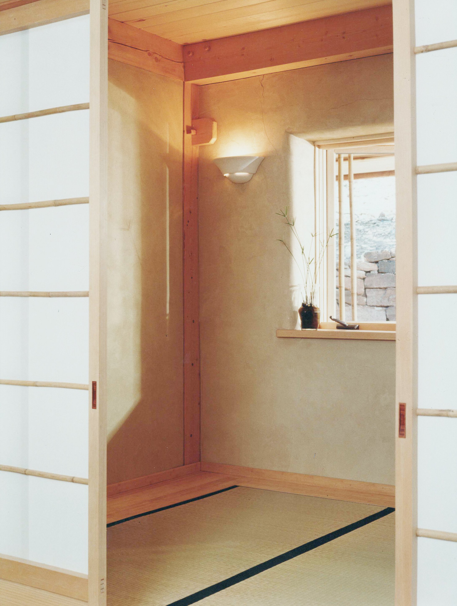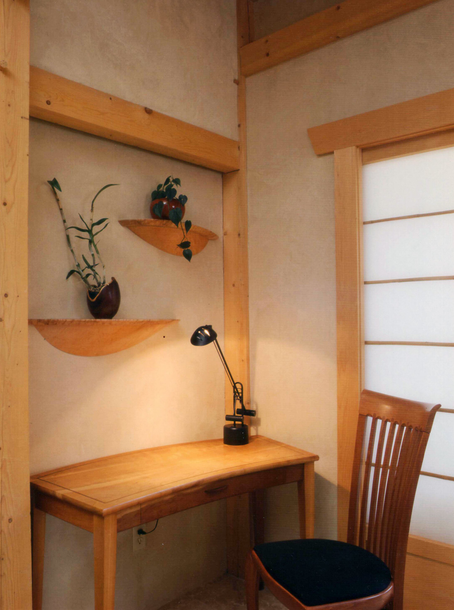Peregrine One
Tesuque, New Mexico | Light Straw Clay
This 1370 square foot Japanese-style home is situated on a south facing hill and includes a winter garden and a meditation room. The timber frame is constructed with true mortise and tenon joinery made from locally sustainably harvested white fir. The timber frame is used to define the individual spaces while keeping them open to one another facilitating a spacious feeling in the home’s central core. This home was designed in harmony with nature making use of sun, wind, vegetation and water. The passive design combined with 12” thick light straw clay walls, finished with earth-based plasters results in an energy efficient home that is comfortable year round with little additional heating and no mechanical air conditioning.
Photo Credits: Laurie Dickson
